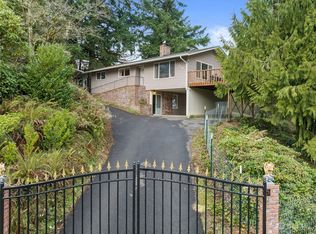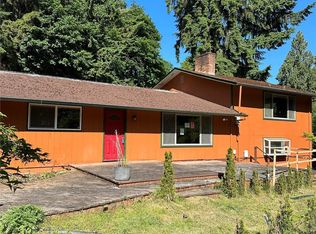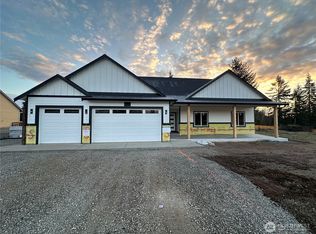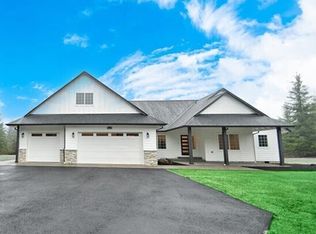Sold
Listed by:
Teresa J Wentworth,
BHGRE - Northwest Home Team
Bought with: Blue Summit Realty LLC
$1,300,000
3416 Cooks Hill Road, Centralia, WA 98531
4beds
3,943sqft
Single Family Residence
Built in 2000
10.22 Acres Lot
$1,487,300 Zestimate®
$330/sqft
$4,054 Estimated rent
Home value
$1,487,300
$1.32M - $1.67M
$4,054/mo
Zestimate® history
Loading...
Owner options
Explore your selling options
What's special
Welcome to your dream home! This private, one-story custom 3 bd 2.5 bath home is a true gem. From the moment you step inside, you'll be captivated by its beauty & charm. The open floor plan creates a seamless flow throughout, making it perfect for entertaining. Large rooms provide ample space for all your needs, whether it's hosting gatherings or finding a cozy spot to relax. But that's not all - this property offers unique features that set it apart from the rest. Imagine having a pool house with a separate 1 bed 1 bath ADU, providing flexibility for guests or even generating rental income. It's the perfect blend of privacy and convenience. For those who appreciate the equestrian lifestyle a horse barn w/ 3 spacious stalls awaits you.
Zillow last checked: 8 hours ago
Listing updated: April 26, 2024 at 01:19pm
Listed by:
Teresa J Wentworth,
BHGRE - Northwest Home Team
Bought with:
Paul J Tretter
Blue Summit Realty LLC
Source: NWMLS,MLS#: 2136943
Facts & features
Interior
Bedrooms & bathrooms
- Bedrooms: 4
- Bathrooms: 4
- Full bathrooms: 2
- 1/2 bathrooms: 1
- Main level bedrooms: 3
Primary bedroom
- Level: Main
Bedroom
- Level: Main
Bedroom
- Level: Main
Bathroom full
- Level: Main
Bathroom full
- Level: Main
Other
- Level: Main
Den office
- Level: Main
Dining room
- Level: Main
Entry hall
- Level: Main
Family room
- Level: Main
Kitchen with eating space
- Level: Main
Utility room
- Level: Main
Heating
- Fireplace(s), Heat Pump
Cooling
- Central Air
Appliances
- Included: Double Oven, Dryer(s), Washer(s), Dishwasher(s), Garbage Disposal, Microwave(s), Refrigerator(s), Stove(s)/Range(s), Water Heater: Electric, Water Heater Location: Garage
Features
- Bath Off Primary, Dining Room, Sauna, Walk-In Pantry
- Flooring: Ceramic Tile, Hardwood, Vinyl Plank
- Doors: French Doors
- Windows: Double Pane/Storm Window
- Basement: None
- Number of fireplaces: 2
- Fireplace features: Gas, Wood Burning, Main Level: 2, Fireplace
Interior area
- Total structure area: 2,943
- Total interior livable area: 3,943 sqft
Property
Parking
- Total spaces: 3
- Parking features: RV Parking, Attached Garage
- Attached garage spaces: 3
Features
- Levels: One
- Stories: 1
- Entry location: Main
- Patio & porch: Ceramic Tile, Hardwood, Bath Off Primary, Double Pane/Storm Window, Dining Room, French Doors, Hot Tub/Spa, Sauna, Vaulted Ceiling(s), Walk-In Pantry, Fireplace, Water Heater
- Has spa: Yes
- Spa features: Indoor
- Has view: Yes
- View description: Mountain(s), Territorial
Lot
- Size: 10.22 Acres
- Features: Dead End Street, Paved, Secluded, Barn, High Speed Internet, Patio, Propane, RV Parking
- Topography: Level
- Residential vegetation: Fruit Trees, Garden Space, Pasture
Details
- Additional structures: ADU Beds: 1, ADU Baths: 1
- Parcel number: 022127002000
- Special conditions: Standard
Construction
Type & style
- Home type: SingleFamily
- Property subtype: Single Family Residence
Materials
- Stucco
- Roof: Metal
Condition
- Year built: 2000
Utilities & green energy
- Electric: Company: City of Centralia
- Sewer: Septic Tank
- Water: Individual Well, Public, Company: City of Centralia
Community & neighborhood
Location
- Region: Centralia
- Subdivision: Cooks Hill
Other
Other facts
- Listing terms: Cash Out,Conventional,FHA,VA Loan
- Cumulative days on market: 655 days
Price history
| Date | Event | Price |
|---|---|---|
| 4/26/2024 | Sold | $1,300,000-7.1%$330/sqft |
Source: | ||
| 3/28/2024 | Pending sale | $1,399,999$355/sqft |
Source: | ||
| 3/12/2024 | Contingent | $1,399,999$355/sqft |
Source: | ||
| 1/11/2024 | Listed for sale | $1,399,999+177.2%$355/sqft |
Source: | ||
| 5/31/2013 | Sold | $505,000-3.8%$128/sqft |
Source: NWMLS #434519 Report a problem | ||
Public tax history
| Year | Property taxes | Tax assessment |
|---|---|---|
| 2024 | $16,337 +28.1% | $1,740,500 |
| 2023 | $12,751 +0.6% | $1,740,500 +48.8% |
| 2021 | $12,671 +21.1% | $1,170,000 +13.3% |
Find assessor info on the county website
Neighborhood: 98531
Nearby schools
GreatSchools rating
- 3/10Jefferson Lincoln Elementary SchoolGrades: K-6Distance: 2.3 mi
- 4/10Centralia Middle SchoolGrades: 7-8Distance: 1.6 mi
- 5/10Centralia High SchoolGrades: 9-12Distance: 1.1 mi
Schools provided by the listing agent
- High: Centralia High
Source: NWMLS. This data may not be complete. We recommend contacting the local school district to confirm school assignments for this home.
Get pre-qualified for a loan
At Zillow Home Loans, we can pre-qualify you in as little as 5 minutes with no impact to your credit score.An equal housing lender. NMLS #10287.



