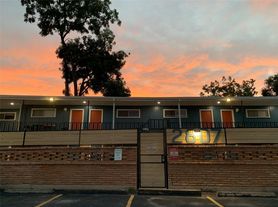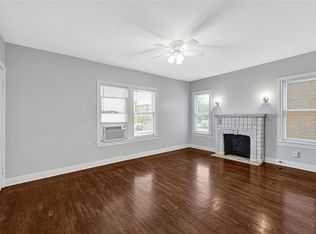Live in the Heights! Property is on a quiet and tree-lined residential street. The location makes it easy to get to many popular streets, freeways, and destinations. These major attributes are hard to duplicate in other parts of the city. The apartment features genuine and beautiful hardwood floors in the bedroom and living room. The bedroom and living room are separate rooms and very nice. The kitchen is nice-sized with a den / extra room located off the kitchen. There are high ceilings, oversized windows, and lots of traditional woodwork. The property also has 2 easy-to-enjoy balconies...one in the front and back. The balconies are used only by the 2 upstairs apartments. A full-sized washer and gas dryer are provided and shared by the 2 upstairs apartments. Gas stove/oven. Tenant has off-street parking. Property located toward the end of street so there is minimal traffic. Back and front yards. Single occupant. This attractive property is ready for move-in. I think you will like it.
Copyright notice - Data provided by HAR.com 2022 - All information provided should be independently verified.
Apartment for rent
$1,250/mo
3416 Morrison St APT 7, Houston, TX 77009
1beds
3,784sqft
Price may not include required fees and charges.
Multifamily
Available now
Window unit, ceiling fan
Gas dryer hookup laundry
What's special
High ceilingsOversized windowsBack and front yardsSeparate roomsLots of traditional woodwork
- 61 days |
- -- |
- -- |
Travel times
Looking to buy when your lease ends?
Consider a first-time homebuyer savings account designed to grow your down payment with up to a 6% match & a competitive APY.
Facts & features
Interior
Bedrooms & bathrooms
- Bedrooms: 1
- Bathrooms: 1
- Full bathrooms: 1
Cooling
- Window Unit, Ceiling Fan
Appliances
- Included: Disposal, Dryer, Oven, Refrigerator, Stove, Washer
- Laundry: Gas Dryer Hookup, In Unit
Features
- 2 Bedrooms Down, Ceiling Fan(s), High Ceilings
- Flooring: Tile, Wood
Interior area
- Total interior livable area: 3,784 sqft
Property
Parking
- Details: Contact manager
Features
- Stories: 2
- Exterior features: 2 Bedrooms Down, Architecture Style: Traditional, Back Yard, Balcony, Cul-De-Sac, Flooring: Wood, Full Size, Gas Dryer Hookup, Heating system: Window Unit, High Ceilings, Insulated Doors, Lot Features: Back Yard, Cul-De-Sac, Street, Roof Type: Energy Star/Reflective Roof, Street, Trash Pick Up, Unassigned, View Type: East, View Type: North, View Type: South, View Type: West, Window Coverings
Construction
Type & style
- Home type: MultiFamily
- Property subtype: MultiFamily
Condition
- Year built: 1920
Community & HOA
Location
- Region: Houston
Financial & listing details
- Lease term: Long Term,12 Months
Price history
| Date | Event | Price |
|---|---|---|
| 10/29/2025 | Price change | $1,250-2% |
Source: | ||
| 10/25/2025 | Price change | $1,275-1.2% |
Source: | ||
| 9/20/2025 | Listed for rent | $1,290+20% |
Source: | ||
| 10/27/2017 | Listing removed | $1,075 |
Source: Erin Lynch Properties, LLC #69760257 | ||
| 9/29/2017 | Price change | $1,075-6.5% |
Source: Erin Lynch Properties, LLC #69760257 | ||

