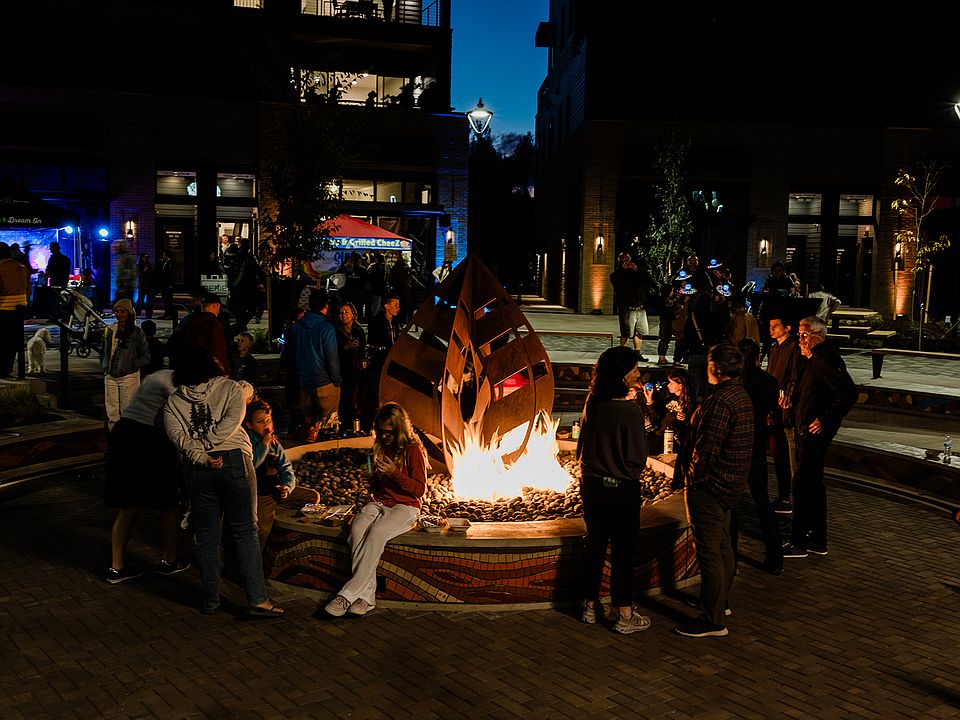Set on an oversized rim lot in Discovery West, this Modern Farmhouse by Leader Builders blends timeless character with inspired details. Inside, a vaulted great room opens to a chef's kitchen with Thermador appliances and custom finishes, while the main-level primary suite frames rim views for a peaceful retreat. A second ensuite bedroom adds convenience, and the office entry is cleverly disguised behind a speakeasy-style door. Upstairs, a vaulted bonus room and two bedrooms create flexible space for gathering, hobbies, or guests. Step outside to the fire pit and take in sweeping views of Mt. Bachelor. The oversized 3-car garage includes a 25' RV bay—ideal for bikes, skis, and all your Central Oregon gear. With neighborhood trails, Shevlin Park, and the shops and dining of Northwest Crossing just moments away, this home captures both privacy and connection in the heart of Bend's Westside.
Active
$2,099,900
3416 NW Sullivan Ave LOT 235, Bend, OR 97703
4beds
3baths
3,219sqft
Single Family Residence
Built in 2025
0.32 Acres Lot
$2,064,500 Zestimate®
$652/sqft
$28/mo HOA
What's special
Oversized rim lotSecond ensuite bedroomCustom finishesVaulted great roomVaulted bonus room
- 27 days |
- 726 |
- 48 |
Zillow last checked: 7 hours ago
Listing updated: September 30, 2025 at 04:24pm
Listed by:
Cascade Hasson SIR
Source: Oregon Datashare,MLS#: 220209523
Travel times
Schedule tour
Facts & features
Interior
Bedrooms & bathrooms
- Bedrooms: 4
- Bathrooms: 3
Heating
- Forced Air, Natural Gas, Radiant, Zoned
Cooling
- Central Air, Whole House Fan, Zoned
Appliances
- Included: Cooktop, Dishwasher, Disposal, Microwave, Oven, Range Hood, Refrigerator, Tankless Water Heater
Features
- Breakfast Bar, Built-in Features, Ceiling Fan(s), Double Vanity, Enclosed Toilet(s), Granite Counters, Kitchen Island, Linen Closet, Open Floorplan, Pantry, Primary Downstairs, Shower/Tub Combo, Smart Thermostat, Soaking Tub, Solid Surface Counters, Tile Shower, Vaulted Ceiling(s), Walk-In Closet(s)
- Flooring: Carpet, Hardwood, Tile
- Windows: Low Emissivity Windows, Double Pane Windows, Vinyl Frames
- Basement: None
- Has fireplace: Yes
- Fireplace features: Gas, Great Room
- Common walls with other units/homes: No Common Walls
Interior area
- Total structure area: 3,219
- Total interior livable area: 3,219 sqft
Property
Parking
- Total spaces: 3
- Parking features: Asphalt, Attached, Electric Vehicle Charging Station(s), Garage Door Opener, RV Access/Parking, RV Garage
- Attached garage spaces: 3
Features
- Levels: Two
- Stories: 2
- Patio & porch: Covered Deck, Front Porch
- Exterior features: Fire Pit
- Fencing: Fenced
- Has view: Yes
- View description: Mountain(s), Neighborhood, Park/Greenbelt, Territorial
Lot
- Size: 0.32 Acres
- Features: Drip System, Landscaped, Sprinkler Timer(s), Sprinklers In Front, Sprinklers In Rear
Details
- Parcel number: 288516
- Zoning description: RL
- Special conditions: Standard
Construction
Type & style
- Home type: SingleFamily
- Architectural style: Other
- Property subtype: Single Family Residence
Materials
- Frame
- Foundation: Stemwall
- Roof: Composition,Metal
Condition
- New construction: Yes
- Year built: 2025
Details
- Builder name: Leader Builders LLC
Utilities & green energy
- Sewer: Public Sewer
- Water: Public
Community & HOA
Community
- Features: Park, Short Term Rentals Not Allowed, Trail(s)
- Security: Carbon Monoxide Detector(s), Smoke Detector(s)
- Subdivision: Discovery West
HOA
- Has HOA: Yes
- Amenities included: Firewise Certification, Snow Removal, Trail(s)
- HOA fee: $335 annually
Location
- Region: Bend
Financial & listing details
- Price per square foot: $652/sqft
- Annual tax amount: $3,512
- Date on market: 9/19/2025
- Cumulative days on market: 28 days
- Listing terms: Cash,Conventional,FHA,VA Loan
- Inclusions: Refirgerator
- Road surface type: Paved
About the community
Nestled on Bend's vibrant west side, Discovery West is more than a neighborhood-it's a thoughtfully crafted community where nature, design, and lifestyle converge. Developed by the visionary team behind Northwest Crossing, this 245-acre enclave offers a harmonious blend of modern living and natural beauty. At the heart of Discovery West lies Discovery Corner, a lively plaza featuring boutique shops, eateries, and communal spaces. Surrounding this hub are architecturally diverse homes, including custom residences, townhomes, and cottages, catering to a variety of lifestyles. Residents enjoy immediate access to an extensive network of trails and parks, with Discovery Park seamlessly extending into the community. This integration of green spaces promotes an active, outdoor lifestyle, embodying the spirit of Bend.
Education is a cornerstone of Discovery West, with top-rated schools like William E Miller Elementary, Pacific Crest Middle School, and Summit High School located nearby. Additionally, the community's commitment to safety and sustainability is evident in its Firewise Community designation, emphasizing wildfire mitigation and environmental stewardship. For those seeking a balance of luxury, community, and nature, Discovery West offers an unparalleled living experience in Central Oregon.
Source: McGlone Property Group
