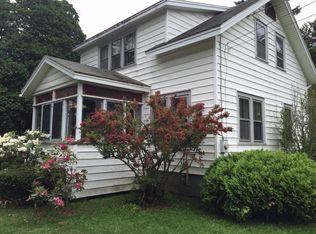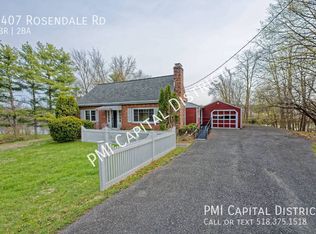Closed
$266,000
3416 Rosendale Road, Schenectady, NY 12309
2beds
1,239sqft
Single Family Residence, Residential
Built in 1929
0.38 Acres Lot
$291,900 Zestimate®
$215/sqft
$1,824 Estimated rent
Home value
$291,900
$225,000 - $382,000
$1,824/mo
Zestimate® history
Loading...
Owner options
Explore your selling options
What's special
Deadline for offers is 9/20 at 6PM. Welcome to this sweet and charming Niskayuna home! Located steps from Lions Park and the bike path, 3416 Rosendale Rd offers two bedrooms, an office area with built-ins, gorgeous staircase, curved archways and a lovely updated kitchen. The quaint pea stone gravel patio tucked behind the home is the perfect place to enjoy a cup of coffee or meal outdoors. The generously sized primary bedroom has a walk-in closet while the second bedroom has a cozy nook space, large enough for a second bed. Once you walk into the enclosed front porch and open the solid wood door into the beautiful living space you'll instantly be able to imagine making this house your home! Two-car detached garage is a historic structure and will be excluded from inspections.
Zillow last checked: 8 hours ago
Listing updated: September 09, 2025 at 01:50pm
Listed by:
Shannon McCarthy 518-663-6315,
eXp Realty,
Caitlin C Montalvo 518-944-8228,
eXp Realty
Bought with:
Judy L Kaiser, 10401232889
Berkshire Hathaway Home Services Blake
Source: Global MLS,MLS#: 202425713
Facts & features
Interior
Bedrooms & bathrooms
- Bedrooms: 2
- Bathrooms: 1
- Full bathrooms: 1
Bedroom
- Level: Second
Bedroom
- Level: Second
Full bathroom
- Level: First
Dining room
- Level: First
Kitchen
- Level: First
Living room
- Level: First
Office
- Level: First
Heating
- Hot Water, Oil
Cooling
- Central Air
Appliances
- Included: Dishwasher, Dryer, Microwave, Range, Refrigerator, Washer
- Laundry: In Basement
Features
- High Speed Internet, Ceiling Fan(s), Solid Surface Counters, Walk-In Closet(s), Ceramic Tile Bath
- Flooring: Tile, Hardwood, Laminate
- Basement: Full,Unfinished
Interior area
- Total structure area: 1,239
- Total interior livable area: 1,239 sqft
- Finished area above ground: 1,239
- Finished area below ground: 0
Property
Parking
- Total spaces: 6
- Parking features: Off Street, Paved, Driveway, Garage Door Opener
- Garage spaces: 2
- Has uncovered spaces: Yes
Features
- Patio & porch: Patio
- Fencing: Wood,Back Yard
Lot
- Size: 0.38 Acres
Details
- Additional structures: Garage(s)
- Parcel number: 422400 62.3157.2
- Zoning description: Single Residence
- Special conditions: Standard
Construction
Type & style
- Home type: SingleFamily
- Architectural style: Bungalow,Cape Cod,Colonial,Traditional
- Property subtype: Single Family Residence, Residential
Materials
- Aluminum Siding
- Roof: Shingle,Asphalt
Condition
- Updated/Remodeled
- New construction: No
- Year built: 1929
Utilities & green energy
- Sewer: Septic Tank
- Water: Public
Community & neighborhood
Location
- Region: Schenectady
Price history
| Date | Event | Price |
|---|---|---|
| 11/5/2024 | Sold | $266,000+13.2%$215/sqft |
Source: | ||
| 9/23/2024 | Pending sale | $235,000$190/sqft |
Source: | ||
| 9/18/2024 | Listed for sale | $235,000+17.5%$190/sqft |
Source: | ||
| 9/16/2022 | Sold | $200,000-7%$161/sqft |
Source: | ||
| 8/7/2022 | Pending sale | $215,000$174/sqft |
Source: | ||
Public tax history
| Year | Property taxes | Tax assessment |
|---|---|---|
| 2024 | -- | $155,000 +3.3% |
| 2023 | -- | $150,000 |
| 2022 | -- | $150,000 |
Find assessor info on the county website
Neighborhood: 12309
Nearby schools
GreatSchools rating
- 7/10Birchwood Elementary SchoolGrades: K-5Distance: 0.8 mi
- 7/10Iroquois Middle SchoolGrades: 6-8Distance: 2.4 mi
- 9/10Niskayuna High SchoolGrades: 9-12Distance: 4.4 mi
Schools provided by the listing agent
- Elementary: Birchwood
- High: Niskayuna
Source: Global MLS. This data may not be complete. We recommend contacting the local school district to confirm school assignments for this home.

