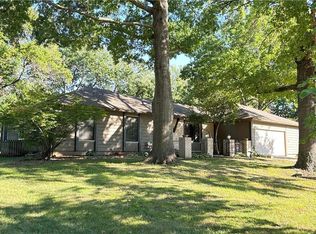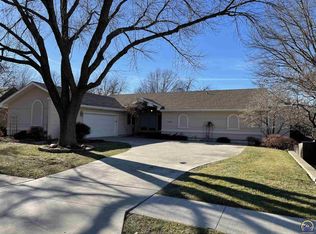Sold on 08/22/25
Price Unknown
3416 SW Jardine Ter, Topeka, KS 66611
4beds
2,376sqft
Single Family Residence, Residential
Built in 1973
0.31 Acres Lot
$312,300 Zestimate®
$--/sqft
$2,217 Estimated rent
Home value
$312,300
$269,000 - $365,000
$2,217/mo
Zestimate® history
Loading...
Owner options
Explore your selling options
What's special
Welcome to this spacious and well-maintained 4-bedroom, 2.5-bathroom home nestled in a quiet and desirable neighborhood. With a classic layout and plenty of room to spread out, this home offers both comfort and functionality for everyday living and entertaining. The main floor features a formal living room and formal dining room, perfect for hosting gatherings. The eat-in kitchen offers ample space for casual meals and flows into a cozy family room with direct access to a large screened-in covered patio—ideal for relaxing or entertaining rain or shine. Step outside to a generously sized, fully fenced backyard offering plenty of space for outdoor fun. Upstairs, you'll find four spacious bedrooms, including a primary suite with an en-suite bath, plus a second full bathroom for added convenience. The finished basement provides a versatile recreation room, along with a separate storage room and laundry area. A two-car garage completes this wonderful home, offering extra storage and convenience. Don’t miss the opportunity to make this charming property your own!
Zillow last checked: 8 hours ago
Listing updated: August 22, 2025 at 10:12am
Listed by:
Melissa Cummings 785-221-0541,
Genesis, LLC, Realtors
Bought with:
Cory Clutter, SP00233237
Genesis, LLC, Realtors
Source: Sunflower AOR,MLS#: 240698
Facts & features
Interior
Bedrooms & bathrooms
- Bedrooms: 4
- Bathrooms: 3
- Full bathrooms: 2
- 1/2 bathrooms: 1
Primary bedroom
- Level: Upper
- Area: 172.5
- Dimensions: 15x11.5
Bedroom 2
- Level: Upper
- Area: 156
- Dimensions: 12x13
Bedroom 3
- Level: Upper
- Area: 110
- Dimensions: 10x11
Bedroom 4
- Level: Upper
- Area: 201.39
- Dimensions: 14.7x13.7
Dining room
- Level: Main
- Area: 146.9
- Dimensions: 13x11.3
Family room
- Level: Main
- Area: 180
- Dimensions: 15x12
Kitchen
- Level: Main
- Area: 165
- Dimensions: 15x11
Laundry
- Level: Basement
Living room
- Level: Main
- Area: 180
- Dimensions: 15x12
Recreation room
- Level: Basement
- Area: 528
- Dimensions: 22x24
Heating
- Natural Gas
Cooling
- Central Air
Appliances
- Included: Electric Range, Microwave, Dishwasher, Refrigerator
- Laundry: In Basement
Features
- Basement: Concrete,Partially Finished
- Number of fireplaces: 1
- Fireplace features: One
Interior area
- Total structure area: 2,376
- Total interior livable area: 2,376 sqft
- Finished area above ground: 1,892
- Finished area below ground: 484
Property
Parking
- Total spaces: 2
- Parking features: Attached
- Attached garage spaces: 2
Features
- Levels: Two
- Patio & porch: Patio, Screened
- Fencing: Fenced
Lot
- Size: 0.31 Acres
- Features: Sidewalk
Details
- Parcel number: R65280
- Special conditions: Standard,Arm's Length
Construction
Type & style
- Home type: SingleFamily
- Property subtype: Single Family Residence, Residential
Materials
- Roof: Composition
Condition
- Year built: 1973
Utilities & green energy
- Water: Public
Community & neighborhood
Location
- Region: Topeka
- Subdivision: Briarwood West
Price history
| Date | Event | Price |
|---|---|---|
| 8/22/2025 | Sold | -- |
Source: | ||
| 8/6/2025 | Pending sale | $310,000$130/sqft |
Source: | ||
| 8/5/2025 | Listed for sale | $310,000+29.2%$130/sqft |
Source: | ||
| 6/29/2022 | Sold | -- |
Source: | ||
| 5/26/2022 | Contingent | $240,000$101/sqft |
Source: | ||
Public tax history
| Year | Property taxes | Tax assessment |
|---|---|---|
| 2025 | -- | $32,005 +3% |
| 2024 | $4,455 +3.8% | $31,072 +6% |
| 2023 | $4,290 +15.8% | $29,314 +19.4% |
Find assessor info on the county website
Neighborhood: Briarwood
Nearby schools
GreatSchools rating
- 5/10Jardine ElementaryGrades: PK-5Distance: 0.3 mi
- 6/10Jardine Middle SchoolGrades: 6-8Distance: 0.3 mi
- 5/10Topeka High SchoolGrades: 9-12Distance: 3.3 mi
Schools provided by the listing agent
- Elementary: Jardine Elementary School/USD 501
- Middle: Jardine Middle School/USD 501
- High: Topeka High School/USD 501
Source: Sunflower AOR. This data may not be complete. We recommend contacting the local school district to confirm school assignments for this home.


