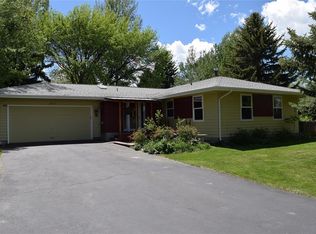All the excitement and possibility is held on this one of a kind property in the Southside of Bozeman. This 2600+ square foot home sits in the county yet is located within city limits. Thats right! Keep the luxury of being centrally located with minimal rules. No HOA, county zoning, half an acre, corner lot, beautiful mature trees providing a fair amount of privacy, near one of Bozeman's most extensive trail systems, and all still within minutes of downtown Bozeman. Seller's have conducted a pre-listing inspection to ensure all structural items are in working order. The interior has great potential for some sweat equity as a Fixer Upper. According to Gallatin County Planning an accessory unit could possibly be built! This property proves there are still some amazing deals in Bozeman! None with as much potential as this! Get in quick!
This property is off market, which means it's not currently listed for sale or rent on Zillow. This may be different from what's available on other websites or public sources.

