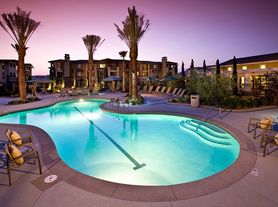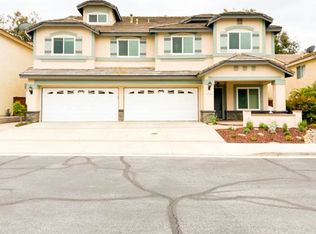Welcome to your dream home in the heart of Spencer's Crossing- where modern elegance meets family functionality! This 4 bedroom plus office, 2.5 bath stunner offers over 3,000 sq ft of beautifully designed living space with room for everyone and every need. From the moment you enter, you're greeted by a spacious layout, soaring ceilings, and a dedicated office with French doors- perfect for remote work, playroom, or guest space. The expansive great room flows seamlessly into a gourmet kitchen with quartz countertops, oversized island, stainless steel appliances, a walk-in pantry, and a stylish butler's pantry for effortless entertaining. Upstairs, a generous loft offers even more flexibility- ideal for a media room or second lounge- while the luxurious primary suite is a private retreat! The spa inspired primary bathroom showcases elegant marble look tile flooring and shower walls, a frameless glass walk-in shower with matte black finishes, and a sleek dual-sink vanity with quartz countertops with black hardware and a huge walk-in closet designed to impress. Outside, enjoy a beautifully landscaped, low maintenance yard with premium turf, a built-in fire pit, and mature fruit trees (peach, pomegranate, lemon, and lime) perfect for year round gatherings. All of this is nestled in the award winning Spencer's Crossing community, offering resort style amenities including pools, trails, sports parks, a clubhouse, and top-rated schools.
Monthly rent includes HOA amenities and solar. Renter responsible for all utilities and yard maintenance.
House for rent
Accepts Zillow applications
$4,500/mo
34164 Anise Dr, Murrieta, CA 92563
5beds
3,046sqft
Price may not include required fees and charges.
Single family residence
Available Mon Dec 1 2025
No pets
Central air
In unit laundry
Attached garage parking
Forced air
What's special
Mature fruit treesGenerous loftGourmet kitchenOversized islandLuxurious primary suiteSpa inspired primary bathroomPremium turf
- 15 days |
- -- |
- -- |
Travel times
Facts & features
Interior
Bedrooms & bathrooms
- Bedrooms: 5
- Bathrooms: 3
- Full bathrooms: 3
Heating
- Forced Air
Cooling
- Central Air
Appliances
- Included: Dishwasher, Dryer, Freezer, Microwave, Oven, Refrigerator, Washer
- Laundry: In Unit
Features
- Flooring: Carpet
Interior area
- Total interior livable area: 3,046 sqft
Property
Parking
- Parking features: Attached
- Has attached garage: Yes
- Details: Contact manager
Features
- Exterior features: Heating system: Forced Air, No Utilities included in rent
Details
- Parcel number: 472260005
Construction
Type & style
- Home type: SingleFamily
- Property subtype: Single Family Residence
Community & HOA
Location
- Region: Murrieta
Financial & listing details
- Lease term: 1 Year
Price history
| Date | Event | Price |
|---|---|---|
| 9/23/2025 | Listed for rent | $4,500$1/sqft |
Source: Zillow Rentals | ||
| 9/17/2021 | Sold | $581,000$191/sqft |
Source: Public Record | ||

