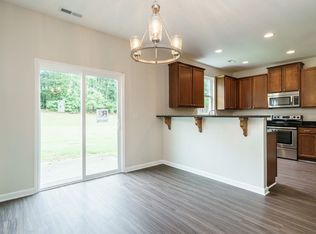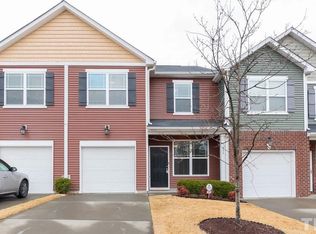Sold for $270,000 on 09/24/25
$270,000
3417 Cardinal Lake Dr, Durham, NC 27704
2beds
1,554sqft
Townhouse, Residential
Built in 2011
3,920.4 Square Feet Lot
$268,900 Zestimate®
$174/sqft
$1,853 Estimated rent
Home value
$268,900
$255,000 - $282,000
$1,853/mo
Zestimate® history
Loading...
Owner options
Explore your selling options
What's special
This beautifully updated end-unit townhome offers the perfect blend of comfort, style, and convenience. Featuring two spacious primary suites with large walk-in closets, this light-filled home welcomes you with BellaWood hardwood floors, a cozy fireplace, and fresh upgrades throughout—including brand-new carpets, a new sliding glass door, fresh paint, and a recently updated HVAC system. Enjoy a generously sized yard and access to a well-maintained community with a pool, playground, walking trails, and a picnic area. Nestled around the serene 14-acre Unity Lake, with mature trees and open green space, the neighborhood provides a peaceful retreat while being just minutes from top shopping and dining at Brier Creek, as well as Durham Regional Hospital, Duke University Hospital, and with easy access to highways 885, 70, 40, and 85 and RTP.
Zillow last checked: 8 hours ago
Listing updated: October 28, 2025 at 01:09am
Listed by:
Tina Caul 919-665-8210,
EXP Realty LLC,
Stu Clifton 252-571-6246,
EXP Realty LLC
Bought with:
Vicky Loredo, 343716
DASH Carolina
Source: Doorify MLS,MLS#: 10105780
Facts & features
Interior
Bedrooms & bathrooms
- Bedrooms: 2
- Bathrooms: 3
- Full bathrooms: 2
- 1/2 bathrooms: 1
Heating
- Electric, Natural Gas
Cooling
- Central Air
Appliances
- Included: Dishwasher, Disposal, Electric Oven, Electric Range, Electric Water Heater, Microwave, Plumbed For Ice Maker, Stainless Steel Appliance(s)
- Laundry: Electric Dryer Hookup, Inside, Laundry Closet, Upper Level, Washer Hookup
Features
- Bathtub/Shower Combination, Ceiling Fan(s), Granite Counters, Kitchen/Dining Room Combination, Living/Dining Room Combination, Open Floorplan, Recessed Lighting, Separate Shower, Smooth Ceilings, Soaking Tub, Walk-In Closet(s)
- Flooring: Carpet, Hardwood, Tile
- Number of fireplaces: 1
- Fireplace features: Family Room, Gas Log
Interior area
- Total structure area: 1,554
- Total interior livable area: 1,554 sqft
- Finished area above ground: 1,554
- Finished area below ground: 0
Property
Parking
- Total spaces: 3
- Parking features: Attached, Concrete, Driveway, Garage, Garage Faces Front, Inside Entrance
- Attached garage spaces: 1
- Uncovered spaces: 2
Features
- Levels: Two
- Stories: 2
- Patio & porch: Front Porch, Patio
- Exterior features: Rain Gutters
- Pool features: Association, Community
- Has view: Yes
Lot
- Size: 3,920 sqft
- Features: Back Yard, Few Trees, Front Yard
Details
- Parcel number: 0852555062
- Special conditions: Standard
Construction
Type & style
- Home type: Townhouse
- Architectural style: Traditional, Transitional
- Property subtype: Townhouse, Residential
Materials
- Vinyl Siding
- Foundation: Slab
- Roof: Shingle
Condition
- New construction: No
- Year built: 2011
Utilities & green energy
- Sewer: Public Sewer
- Water: Public
Community & neighborhood
Location
- Region: Durham
- Subdivision: Cardinal Lake
HOA & financial
HOA
- Has HOA: Yes
- HOA fee: $155 monthly
- Amenities included: Maintenance Grounds, Playground, Pool
- Services included: Maintenance Grounds, Storm Water Maintenance
Price history
| Date | Event | Price |
|---|---|---|
| 9/24/2025 | Sold | $270,000-3.6%$174/sqft |
Source: | ||
| 8/20/2025 | Pending sale | $280,000$180/sqft |
Source: | ||
| 8/6/2025 | Price change | $280,000-3.4%$180/sqft |
Source: | ||
| 6/26/2025 | Listed for sale | $290,000-9.4%$187/sqft |
Source: | ||
| 6/7/2025 | Listing removed | $320,000$206/sqft |
Source: | ||
Public tax history
| Year | Property taxes | Tax assessment |
|---|---|---|
| 2025 | $3,115 +36.7% | $314,219 +92.3% |
| 2024 | $2,279 +6.5% | $163,399 |
| 2023 | $2,140 +2.3% | $163,399 |
Find assessor info on the county website
Neighborhood: Cardinal Lake
Nearby schools
GreatSchools rating
- 6/10Glenn ElementaryGrades: K-5Distance: 1.7 mi
- 5/10Neal MiddleGrades: 6-8Distance: 3.2 mi
- 1/10Southern School of Energy and SustainabilityGrades: 9-12Distance: 1.5 mi
Schools provided by the listing agent
- Elementary: Durham - Glenn
- Middle: Durham - Neal
- High: Durham - Southern
Source: Doorify MLS. This data may not be complete. We recommend contacting the local school district to confirm school assignments for this home.
Get a cash offer in 3 minutes
Find out how much your home could sell for in as little as 3 minutes with a no-obligation cash offer.
Estimated market value
$268,900
Get a cash offer in 3 minutes
Find out how much your home could sell for in as little as 3 minutes with a no-obligation cash offer.
Estimated market value
$268,900

