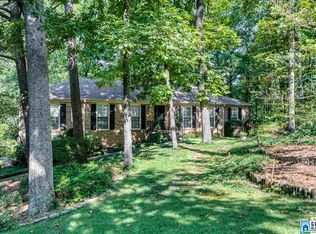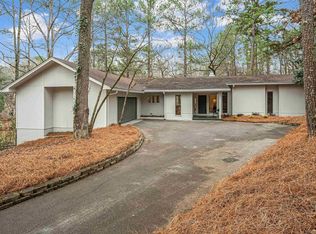STAYCATION! This cozy country cottage is so spacious and lovely you will never want to leave. Enjoy preparing eats for all your friends and family in this gorgeous chef's kitchen. Then retire to the living room, family room or screened-in porch to wind down from your busy day. The master suite is so spacious and bright you will be able to totally relax and renew, and the bathroom has dual vanities and dual closets and a separate wet area. There is a second bedroom and full bath on the main level. Then, upstairs, there are three large bedrooms and two bathrooms. The hardwoods go throughout this entire house with the exception of the tiled spaces and the basement, which has new carpet. In the lower level you will find a lovely crafting area and the largest man cave I've ever seen! You can do EVERYTHING in this space. There is even a wet bar so you don't have to go upstairs to wet your whistle and a half bath. The garage is extra large with room for a work bench. And the view...'nuf said!
This property is off market, which means it's not currently listed for sale or rent on Zillow. This may be different from what's available on other websites or public sources.

