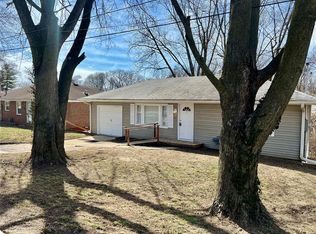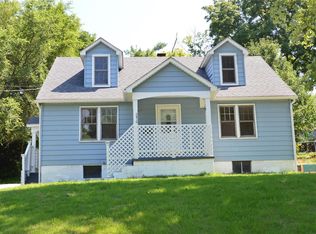1 Story Remodeled Home with 2 Main Floor Bedrooms, 2 Lower Level Bedrooms and 1 1/2 Baths. New Roof, Water Heater & Has Passed Alton City Inspection. Updated Electrical Panel. Hardwood Floors. Quiet Dead End Street. Fenced Yard. Garage. Finished Walk-Out Basement. Convenient Location. Central Air Installed May 2020.
This property is off market, which means it's not currently listed for sale or rent on Zillow. This may be different from what's available on other websites or public sources.


