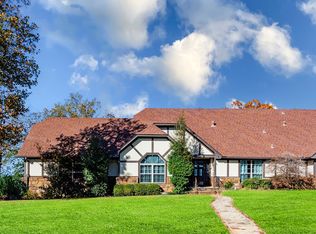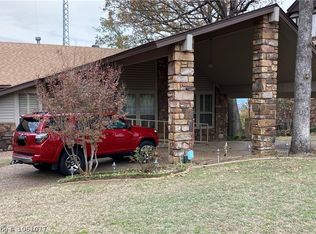Breathtaking views of the River Valley can be seen from this gorgeous home atop Fianna Hills. This executive home features 4BR, 6BA, newly remodeled kit w/natural granite countertops & travertine backslash. The oversized living room is complete,w/wet bar & two story rock FP. Enjoy the view of the city lights from your Private Master retreat w/his & her BA. Plus over 1,100sf of additional heated, cooled & plumbed basement just waiting to be transformed to your desire. Priced well below appraisal
This property is off market, which means it's not currently listed for sale or rent on Zillow. This may be different from what's available on other websites or public sources.


