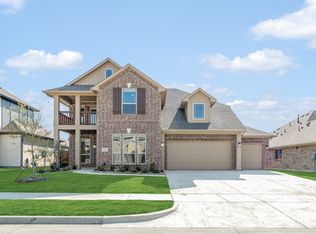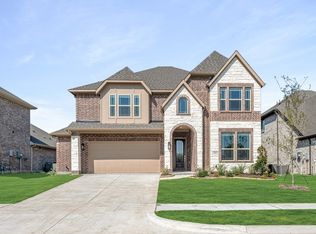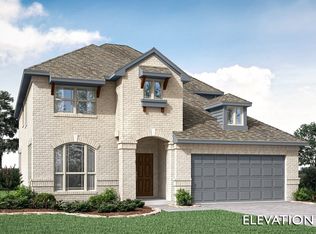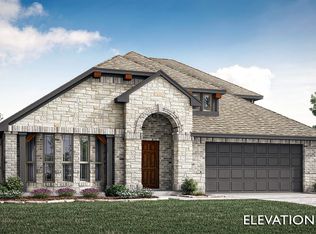3417 Running Stream Way, Melissa, TX 75454
What's special
- 163 days |
- 156 |
- 4 |
Zillow last checked: 8 hours ago
Listing updated: November 25, 2025 at 03:37pm
Marsha Ashlock 0470768 817-288-5510,
Visions Realty & Investments
Travel times
Facts & features
Interior
Bedrooms & bathrooms
- Bedrooms: 4
- Bathrooms: 3
- Full bathrooms: 3
Primary bedroom
- Features: Dual Sinks, En Suite Bathroom, Garden Tub/Roman Tub, Sitting Area in Primary, Separate Shower, Walk-In Closet(s)
- Level: First
- Dimensions: 13 x 23
Bedroom
- Level: First
- Dimensions: 10 x 10
Bedroom
- Features: Walk-In Closet(s)
- Level: First
- Dimensions: 12 x 11
Bedroom
- Level: Second
- Dimensions: 16 x 14
Breakfast room nook
- Features: Breakfast Bar, Built-in Features, Eat-in Kitchen, Granite Counters, Kitchen Island
- Level: First
- Dimensions: 11 x 8
Dining room
- Level: First
- Dimensions: 15 x 14
Game room
- Features: Built-in Features
- Level: Second
- Dimensions: 18 x 18
Kitchen
- Features: Breakfast Bar, Built-in Features, Eat-in Kitchen, Granite Counters, Kitchen Island, Pantry, Stone Counters, Walk-In Pantry
- Level: First
- Dimensions: 11 x 10
Living room
- Features: Fireplace
- Level: First
- Dimensions: 16 x 18
Media room
- Level: Second
- Dimensions: 14 x 14
Office
- Level: First
- Dimensions: 11 x 10
Heating
- Central, Fireplace(s), Natural Gas, Zoned
Cooling
- Central Air, Ceiling Fan(s), Electric, Zoned
Appliances
- Included: Double Oven, Dishwasher, Electric Oven, Gas Cooktop, Disposal, Gas Water Heater, Microwave, Vented Exhaust Fan
- Laundry: Washer Hookup, Electric Dryer Hookup, Laundry in Utility Room
Features
- Built-in Features, Decorative/Designer Lighting Fixtures, Double Vanity, Eat-in Kitchen, Granite Counters, High Speed Internet, Kitchen Island, Open Floorplan, Pantry, Cable TV, Walk-In Closet(s)
- Flooring: Carpet, Tile, Wood
- Has basement: No
- Number of fireplaces: 1
- Fireplace features: Family Room, Gas Starter, Stone, Wood Burning
Interior area
- Total interior livable area: 3,285 sqft
Video & virtual tour
Property
Parking
- Total spaces: 3
- Parking features: Covered, Direct Access, Driveway, Enclosed, Garage Faces Front, Garage, Garage Door Opener, Oversized
- Attached garage spaces: 3
- Has uncovered spaces: Yes
Features
- Levels: Two
- Stories: 2
- Patio & porch: Front Porch, Patio, Covered
- Exterior features: Private Yard, Rain Gutters
- Pool features: None, Community
- Fencing: Back Yard,Fenced,Wood
Lot
- Size: 8,450.64 Square Feet
- Dimensions: 65 x 130
- Features: Interior Lot, Landscaped, Subdivision, Sprinkler System, Few Trees
- Residential vegetation: Grassed
Details
- Parcel number: R1296800E01201
Construction
Type & style
- Home type: SingleFamily
- Architectural style: Traditional,Detached
- Property subtype: Single Family Residence
Materials
- Brick, Rock, Stone
- Foundation: Slab
- Roof: Composition
Condition
- New construction: Yes
- Year built: 2025
Details
- Builder name: Bloomfield Homes
Utilities & green energy
- Sewer: Public Sewer
- Water: Public
- Utilities for property: Sewer Available, Water Available, Cable Available
Community & HOA
Community
- Features: Playground, Pool, Trails/Paths, Curbs, Sidewalks
- Security: Carbon Monoxide Detector(s), Smoke Detector(s)
- Subdivision: Liberty
HOA
- Has HOA: Yes
- Services included: All Facilities, Association Management, Maintenance Structure
- HOA fee: $385 semi-annually
- HOA name: 4Sight Property Management
- HOA phone: 469-287-8583
Location
- Region: Melissa
Financial & listing details
- Price per square foot: $189/sqft
- Tax assessed value: $94,500
- Date on market: 7/1/2025
- Cumulative days on market: 164 days
- Listing terms: Cash,Conventional,FHA,VA Loan
About the community
Inventory Incentives
Seller pays $15K towards closing costs and/or rate buy down. This offer is exclusively available at Liberty. Promotion, prices, and availability subject to change without notice. Bloomfield Homes, LP is not a lender. Offer expires 12/31/2025.Source: Bloomfield Homes
8 homes in this community
Available homes
| Listing | Price | Bed / bath | Status |
|---|---|---|---|
Current home: 3417 Running Stream Way | $619,974 | 4 bed / 3 bath | Available |
| 3505 Abingdon Dr | $549,990 | 5 bed / 4 bath | Available |
| 3009 Sierra Trl | $559,958 | 4 bed / 3 bath | Available |
| 3013 Sierra Trl | $606,928 | 4 bed / 3 bath | Available |
| 3403 Wild River Ct | $619,457 | 5 bed / 4 bath | Available |
| 3011 Sierra Trl | $636,481 | 4 bed / 4 bath | Available |
| 3015 Sierra Trl | $638,276 | 5 bed / 4 bath | Available |
| 3103 Sierra Trl | $642,738 | 4 bed / 4 bath | Available |
Source: Bloomfield Homes
Contact agent
By pressing Contact agent, you agree that Zillow Group and its affiliates, and may call/text you about your inquiry, which may involve use of automated means and prerecorded/artificial voices. You don't need to consent as a condition of buying any property, goods or services. Message/data rates may apply. You also agree to our Terms of Use. Zillow does not endorse any real estate professionals. We may share information about your recent and future site activity with your agent to help them understand what you're looking for in a home.
Learn how to advertise your homesEstimated market value
Not available
Estimated sales range
Not available
Not available
Price history
| Date | Event | Price |
|---|---|---|
| 11/25/2025 | Price change | $619,974-0.8%$189/sqft |
Source: NTREIS #20987237 | ||
| 11/11/2025 | Price change | $624,974-0.8%$190/sqft |
Source: NTREIS #20987237 | ||
| 11/1/2025 | Price change | $629,974-0.8%$192/sqft |
Source: NTREIS #20987237 | ||
| 10/14/2025 | Price change | $634,974-0.6%$193/sqft |
Source: NTREIS #20987237 | ||
| 10/6/2025 | Price change | $638,974-0.6%$195/sqft |
Source: NTREIS #20987237 | ||
Public tax history
| Year | Property taxes | Tax assessment |
|---|---|---|
| 2025 | -- | $94,500 +14.9% |
| 2024 | $1,595 | $82,228 |
Find assessor info on the county website
Monthly payment
Neighborhood: 75454
Nearby schools
GreatSchools rating
- 9/10Harry Mckillop Elementary SchoolGrades: K-5Distance: 0.5 mi
- 9/10Melissa Middle SchoolGrades: 6-8Distance: 1.3 mi
- 8/10Melissa High SchoolGrades: 9-12Distance: 0.6 mi
Schools provided by the builder
- Elementary: Harry McKillop Elementary
- Middle: Melissa Middle School
- High: Melissa High School
- District: Melissa ISD
Source: Bloomfield Homes. This data may not be complete. We recommend contacting the local school district to confirm school assignments for this home.





