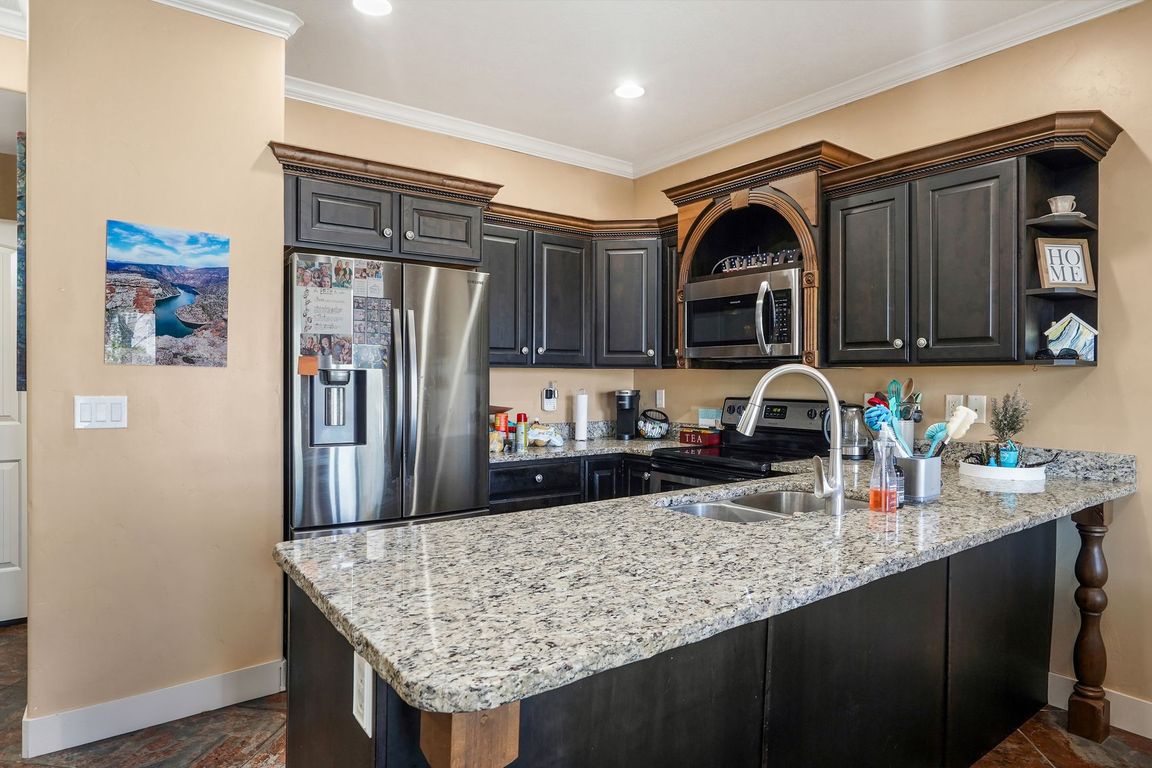Open: Sat 11am-1pm

For salePrice cut: $10K (10/3)
$365,000
3beds
1,380sqft
3417 S Kenna Ln UNIT 1, West Haven, UT 84401
3beds
1,380sqft
Townhouse
Built in 2008
871.20 Sqft
2 Attached garage spaces
$264 price/sqft
$165 monthly HOA fee
What's special
Private patioJetted tubCrown moldingCustom cabinetryVaulted primary suiteLots of natural lightWalk-in closet
FORMER MODEL HOME loaded with upgrades: crown molding, custom cabinetry, and built-in surround sound. UPGRADED END UNIT with lots of natural light. Vaulted primary suite with jetted tub and walk-in closet. Features a private patio, new water heater, pet-friendly community, and HOA-maintained pool. CONVENIENT LOCATION near shopping, parks, I-15, I-84, and ...
- 7 days |
- 348 |
- 26 |
Source: UtahRealEstate.com,MLS#: 2115513
Travel times
Kitchen
Living Room
Primary Bedroom
Zillow last checked: 7 hours ago
Listing updated: October 03, 2025 at 02:07pm
Listed by:
Aaron Drussel 801-234-0505,
Better Homes and Gardens Real Estate Momentum (Lehi),
Brooke Charlton 801-540-1383,
Better Homes and Gardens Real Estate Momentum (Kaysville)
Source: UtahRealEstate.com,MLS#: 2115513
Facts & features
Interior
Bedrooms & bathrooms
- Bedrooms: 3
- Bathrooms: 3
- Full bathrooms: 2
- 1/2 bathrooms: 1
- Partial bathrooms: 1
Rooms
- Room types: Master Bathroom
Primary bedroom
- Level: Second
Heating
- Forced Air, Central
Cooling
- Central Air
Appliances
- Included: Microwave, Disposal, Free-Standing Range
- Laundry: Electric Dryer Hookup
Features
- Vaulted Ceiling(s), Granite Counters
- Flooring: Tile
- Windows: Blinds, Double Pane Windows
- Basement: None
- Number of fireplaces: 1
- Fireplace features: Gas Log
Interior area
- Total structure area: 1,380
- Total interior livable area: 1,380 sqft
- Finished area above ground: 1,380
Property
Parking
- Total spaces: 4
- Parking features: Garage - Attached
- Attached garage spaces: 2
- Uncovered spaces: 2
Features
- Stories: 2
- Patio & porch: Covered, Covered Patio
- Exterior features: Entry (Foyer)
- Has private pool: Yes
- Pool features: Gunite, Fenced, Heated, Association
- Has spa: Yes
- Spa features: Jetted Tub
- Fencing: Partial
- Has view: Yes
- View description: Mountain(s)
Lot
- Size: 871.2 Square Feet
- Features: Corner Lot, Curb & Gutter, Sprinkler: Auto-Full
- Topography: Terrain
- Residential vegetation: Landscaping: Full, Mature Trees
Details
- Parcel number: 084920007
- Zoning: RES
- Zoning description: Single-Family
Construction
Type & style
- Home type: Townhouse
- Property subtype: Townhouse
Materials
- Stone, Cement Siding
- Roof: Asphalt
Condition
- Blt./Standing
- New construction: No
- Year built: 2008
- Major remodel year: 2018
Utilities & green energy
- Sewer: Public Sewer, Sewer: Public
- Water: Culinary
- Utilities for property: Natural Gas Connected, Electricity Connected, Sewer Connected, Water Connected
Community & HOA
Community
- Features: Sidewalks
- Subdivision: Riverbend Townhomes
HOA
- Has HOA: Yes
- Amenities included: Insurance, Maintenance, Pool, Snow Removal
- Services included: Insurance, Maintenance Grounds
- HOA fee: $165 monthly
- HOA name: Utah Management
- HOA phone: 801-605-3000
Location
- Region: West Haven
Financial & listing details
- Price per square foot: $264/sqft
- Tax assessed value: $332,000
- Annual tax amount: $1,782
- Date on market: 10/3/2025
- Listing terms: Cash,Conventional,FHA,VA Loan
- Inclusions: Microwave, Range
- Acres allowed for irrigation: 0
- Electric utility on property: Yes
- Road surface type: Paved