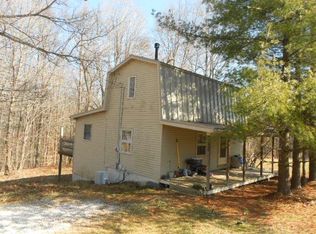Brand New 3 Bed, 2 Bath Mostly Handicap Accessible Ranch Home on 1.75 Acres Near Lake Monroe Welcome to your dream homenestled just minutes from the scenic shores of Lake Monroe! This brand new, beautifully crafted ranch-style home offers the perfect blend of moderncomfort, accessibility, and natural beauty all set on a spacious 1.75-acre lot with plenty of room to relax, garden, or entertain. Featuring 3 bedroomsand 2 full bathrooms, this home has been thoughtfully designed with handicap accessibility throughout, including wide doorways, zero-step entry, and anopen-concept floor plan for effortless movement. Step into the bright and airy living space, where high ceilings and large windows flood the home withnatural light. The stylish kitchen boasts soft close cabinetry and stainless-steel appliances, and a large island perfect for everyday living or hostingfamily and friends. The primary suite offers an en-suite bath and ample closet space. Two additional bedrooms provide flexibility for guests, a home office, or hobbies. Outside, enjoy the peace and privacy of your 1.75-acre lot, ideal for outdoor activities, a future garden, or simply soaking in the serene 6 Month Lease Possible
This property is off market, which means it's not currently listed for sale or rent on Zillow. This may be different from what's available on other websites or public sources.
