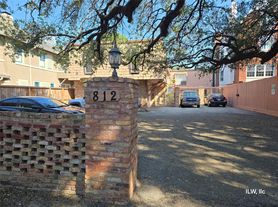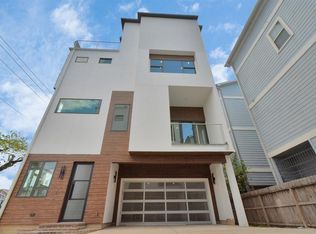Come see this charming three-story townhome nestled in the vibrant heart of Montrose. On the first floor, you will find a large bedroom with its own complete on suite and walk in closet. The double car garage with door opener for easy access. Home comes with an additional refrigerator for extra storage. On the next level you will step into an open living area featuring the living room, dining room and kitchen with all natural original wood flooring and large windows that fill the space with natural light. The kitchen is equipped with stainless steel appliances and black granite countertops, offering both style and functionality. Home includes the refrigerator. The living room features tall ceilings, a fireplace and a step out balcony which is shaded by the large oak trees. The balcony is a great place to sit and unwind from a busy day. The top level features the MOST SPACIOUS primary suite and also opens up onto a small balcony where you can relax and enjoy the outdoors. The Primary bathroom is very spacious and features at DOUBLE Walk in shower, soaking tub, 2 walk in closets and Separate Double Vanities. There is another guest bedroom that also has its own private on suite with standup walk in shower. The laundry closet is located on this level and comes complete with washer and dryer. This beautiful property is just steps from Montrose' hottest bars, restaurants, and shops. This home offers urban convenience and serene living. Renters Insurance is required. Please contact the listing agent to schedule a viewing. Pet Friendly.
Townhouse for rent
$3,095/mo
3417 Stanford St, Houston, TX 77006
3beds
2,059sqft
Price may not include required fees and charges.
Townhouse
Available now
Cats, dogs OK
Ceiling fan
In unit laundry
Garage parking
Fireplace
What's special
Small balconyStep out balconyStainless steel appliancesNatural original wood flooringLarge windowsBlack granite countertopsMost spacious primary suite
- 54 days |
- -- |
- -- |
Travel times
Looking to buy when your lease ends?
Consider a first-time homebuyer savings account designed to grow your down payment with up to a 6% match & 3.83% APY.
Facts & features
Interior
Bedrooms & bathrooms
- Bedrooms: 3
- Bathrooms: 4
- Full bathrooms: 3
- 1/2 bathrooms: 1
Heating
- Fireplace
Cooling
- Ceiling Fan
Appliances
- Included: Dishwasher, Disposal, Dryer, Microwave, Range, Refrigerator, Washer
- Laundry: In Unit
Features
- Ceiling Fan(s), Double Vanity, View, Walk In Closet, Walk-In Closet(s)
- Flooring: Hardwood
- Windows: Window Coverings
- Has fireplace: Yes
Interior area
- Total interior livable area: 2,059 sqft
Property
Parking
- Parking features: Garage
- Has garage: Yes
- Details: Contact manager
Features
- Patio & porch: Patio
- Exterior features: Courtyard, Pet friendly, View Type: View, Walk In Closet
Details
- Parcel number: 1269650010004
Construction
Type & style
- Home type: Townhouse
- Property subtype: Townhouse
Condition
- Year built: 2005
Utilities & green energy
- Utilities for property: Cable Available
Building
Management
- Pets allowed: Yes
Community & HOA
Location
- Region: Houston
Financial & listing details
- Lease term: 12 or 24 months
Price history
| Date | Event | Price |
|---|---|---|
| 9/30/2025 | Price change | $3,095-11.4%$2/sqft |
Source: Zillow Rentals | ||
| 9/3/2025 | Price change | $3,495-6.8%$2/sqft |
Source: Zillow Rentals | ||
| 8/13/2025 | Listed for rent | $3,750$2/sqft |
Source: Zillow Rentals | ||

