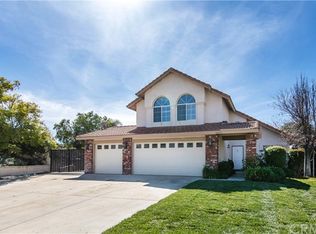Sold for $589,000 on 12/12/25
Listing Provided by:
Valerie Carlson DRE #01486169 951-472-2842,
Redfin Corporation,
Alicia Ives DRE #01320235 714-642-9900,
Redfin Corporation
Bought with: Century 21 Allstars
$589,000
34175 Shaded Meadow Cir, Wildomar, CA 92595
3beds
1,970sqft
Single Family Residence
Built in 1994
7,841 Square Feet Lot
$588,900 Zestimate®
$299/sqft
$2,890 Estimated rent
Home value
$588,900
$536,000 - $642,000
$2,890/mo
Zestimate® history
Loading...
Owner options
Explore your selling options
What's special
Charming Hilltop Home with Lake & Mountain Views in Wildomar. Located on a cul-de-sac, this property offers views of Lake Elsinore, surrounding mountains, and stunning sunsets — all enjoyed from your very own private balcony off the primary suite. Step inside to vaulted ceilings and an airy floor plan featuring a formal living room, formal dining room and great room with a cozy fireplace. The kitchen is a chef’s dream, boasting granite countertops, stainless steel appliances, and a window view that looks out over the backyard. Upstairs, the expansive primary suite offers a serene retreat with panoramic views off of the balcony. The en-suite bathroom includes a soaking tub, walk in shower and counters with granite finishes. All bedrooms and the great room include ceiling fans for added comfort. Enjoy indoor-outdoor living with a fully landscaped .18-acre lot featuring fruit trees, grapevines from Budapest, and a private backyard oasis complete with a covered patio — perfect for entertaining or relaxing in peace. Additional highlights include remodeled bathrooms, a 3-car garage, and close proximity to schools, shopping, and easy freeway access. Don’t miss the opportunity to own this exceptional view home in a great location!
Zillow last checked: 8 hours ago
Listing updated: December 12, 2025 at 10:42am
Listing Provided by:
Valerie Carlson DRE #01486169 951-472-2842,
Redfin Corporation,
Alicia Ives DRE #01320235 714-642-9900,
Redfin Corporation
Bought with:
Julie Lopez, DRE #01767922
Century 21 Allstars
Source: CRMLS,MLS#: SW25182122 Originating MLS: California Regional MLS
Originating MLS: California Regional MLS
Facts & features
Interior
Bedrooms & bathrooms
- Bedrooms: 3
- Bathrooms: 3
- Full bathrooms: 2
- 1/2 bathrooms: 1
- Main level bathrooms: 1
Bedroom
- Features: All Bedrooms Up
Bathroom
- Features: Bathroom Exhaust Fan, Bathtub, Dual Sinks, Enclosed Toilet, Granite Counters, Separate Shower, Tub Shower, Walk-In Shower
Kitchen
- Features: Granite Counters, Kitchen/Family Room Combo
Heating
- Central, Forced Air, Fireplace(s)
Cooling
- Central Air
Appliances
- Included: Gas Cooktop, Gas Oven, Gas Range, Gas Water Heater, Microwave
- Laundry: Electric Dryer Hookup, Gas Dryer Hookup, Laundry Room
Features
- Balcony, Ceiling Fan(s), Cathedral Ceiling(s), Granite Counters, High Ceilings, Open Floorplan, Two Story Ceilings, All Bedrooms Up
- Flooring: Carpet, Tile
- Has fireplace: Yes
- Fireplace features: Family Room, Gas
- Common walls with other units/homes: No Common Walls
Interior area
- Total interior livable area: 1,970 sqft
Property
Parking
- Total spaces: 6
- Parking features: Direct Access, Driveway, Garage Faces Front, Garage, Garage Door Opener
- Attached garage spaces: 3
- Uncovered spaces: 3
Features
- Levels: Two
- Stories: 2
- Entry location: 1
- Patio & porch: Concrete
- Pool features: None
- Spa features: None
- Fencing: Wood,Wrought Iron
- Has view: Yes
- View description: City Lights, Hills, Mountain(s), Neighborhood, Valley
Lot
- Size: 7,841 sqft
- Features: 0-1 Unit/Acre, Back Yard
Details
- Parcel number: 367460014
- Special conditions: Standard,Trust
Construction
Type & style
- Home type: SingleFamily
- Property subtype: Single Family Residence
Materials
- Copper Plumbing
- Roof: Tile
Condition
- New construction: No
- Year built: 1994
Utilities & green energy
- Sewer: Public Sewer
- Water: Public
Community & neighborhood
Community
- Community features: Curbs, Lake, Park, Street Lights, Sidewalks, Valley
Location
- Region: Wildomar
Other
Other facts
- Listing terms: Cash,Cash to New Loan,Conventional
Price history
| Date | Event | Price |
|---|---|---|
| 12/12/2025 | Sold | $589,000$299/sqft |
Source: | ||
| 11/6/2025 | Contingent | $589,000$299/sqft |
Source: | ||
| 9/26/2025 | Price change | $589,000-1.7%$299/sqft |
Source: | ||
| 8/19/2025 | Listed for sale | $599,000+185.2%$304/sqft |
Source: | ||
| 4/11/2012 | Sold | $210,000+0%$107/sqft |
Source: Public Record | ||
Public tax history
| Year | Property taxes | Tax assessment |
|---|---|---|
| 2025 | $2,785 +4.7% | $263,756 +2% |
| 2024 | $2,661 +1.3% | $258,585 +2% |
| 2023 | $2,626 +2% | $253,516 +2% |
Find assessor info on the county website
Neighborhood: 92595
Nearby schools
GreatSchools rating
- 5/10Ronald Reagan Elementary SchoolGrades: K-5Distance: 1.6 mi
- 5/10David A. Brown Middle SchoolGrades: 6-8Distance: 2.3 mi
- 5/10Elsinore High SchoolGrades: 9-12Distance: 1 mi
Get a cash offer in 3 minutes
Find out how much your home could sell for in as little as 3 minutes with a no-obligation cash offer.
Estimated market value
$588,900
Get a cash offer in 3 minutes
Find out how much your home could sell for in as little as 3 minutes with a no-obligation cash offer.
Estimated market value
$588,900
