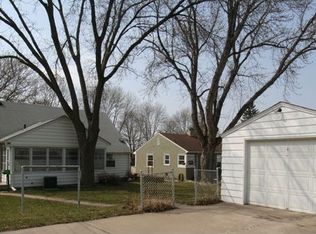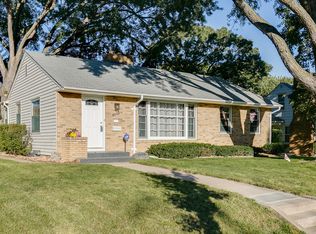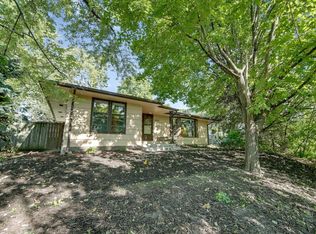Closed
$312,000
3418 Abbott Ave N, Robbinsdale, MN 55422
3beds
1,251sqft
Single Family Residence
Built in 1952
7,405.2 Square Feet Lot
$310,800 Zestimate®
$249/sqft
$2,067 Estimated rent
Home value
$310,800
$286,000 - $336,000
$2,067/mo
Zestimate® history
Loading...
Owner options
Explore your selling options
What's special
This beautifully updated 1.5-story home is just blocks from the scenic Victory Memorial Parkway. It offers 3 bedrooms, 1.5 bathrooms, a modern renovated kitchen, cozy living room that features a wood-burning fireplace, and original refinished hardwood floors.
Along with fresh paint throughout, recent upgrades include brand new carpet upstairs, a new roof on both the house and garage, new water heater, washer, dryer, and updated furnace.
The wide-open basement is ready for your ideas—whether you want more living space, a bedroom, home gym, or workshop.
The home is in a fantastic location--walkable to great restaurants and the small-town feel of Downtown Robbinsdale, close to Theodore Wirth Park walking and biking trails, and just a 10-minute drive to Downtown Minneapolis. Come enjoy the gorgeous sunsets at your new home!
Zillow last checked: 8 hours ago
Listing updated: September 03, 2025 at 08:47am
Listed by:
Nathan Thorvilson 651-341-9041,
National Realty Guild
Bought with:
Erin Callahan
Coldwell Banker Realty
Source: NorthstarMLS as distributed by MLS GRID,MLS#: 6771227
Facts & features
Interior
Bedrooms & bathrooms
- Bedrooms: 3
- Bathrooms: 2
- Full bathrooms: 1
- 1/2 bathrooms: 1
Bedroom 1
- Level: Main
- Area: 131.08 Square Feet
- Dimensions: 11'11" x 11'0"
Bedroom 2
- Level: Main
- Area: 106.26 Square Feet
- Dimensions: 11'11" x 8'11"
Bedroom 3
- Level: Second
- Area: 287.04 Square Feet
- Dimensions: 20'9" x 13'10"
Bathroom
- Level: Main
- Area: 56.51 Square Feet
- Dimensions: 8'7" x 6'7"
Bathroom
- Level: Second
- Area: 28.07 Square Feet
- Dimensions: 7'2" x 3'11"
Dining room
- Level: Main
- Area: 110.1 Square Feet
- Dimensions: 8'9" x 12'7"
Kitchen
- Level: Main
- Area: 132.47 Square Feet
- Dimensions: 14'7" x 9'1"
Living room
- Level: Main
- Area: 202.21 Square Feet
- Dimensions: 17'7" x 11'6"
Heating
- Forced Air
Cooling
- Central Air
Features
- Basement: Block
- Number of fireplaces: 1
Interior area
- Total structure area: 1,251
- Total interior livable area: 1,251 sqft
- Finished area above ground: 1,251
- Finished area below ground: 0
Property
Parking
- Total spaces: 4
- Parking features: Detached, Garage
- Garage spaces: 1
- Uncovered spaces: 3
- Details: Garage Dimensions (19x15)
Accessibility
- Accessibility features: None
Features
- Levels: One and One Half
- Stories: 1
Lot
- Size: 7,405 sqft
- Dimensions: 60 x 125
Details
- Foundation area: 946
- Parcel number: 0802924210104
- Zoning description: Residential-Single Family
Construction
Type & style
- Home type: SingleFamily
- Property subtype: Single Family Residence
Materials
- Vinyl Siding
Condition
- Age of Property: 73
- New construction: No
- Year built: 1952
Utilities & green energy
- Gas: Natural Gas
- Sewer: City Sewer - In Street
- Water: City Water/Connected, City Water - In Street
Community & neighborhood
Location
- Region: Robbinsdale
- Subdivision: Wedgewood Park Add
HOA & financial
HOA
- Has HOA: No
- Services included: None
- Association name: N/A
Price history
| Date | Event | Price |
|---|---|---|
| 9/2/2025 | Sold | $312,000-0.8%$249/sqft |
Source: | ||
| 8/29/2025 | Pending sale | $314,500$251/sqft |
Source: | ||
| 8/15/2025 | Listed for sale | $314,500+120.3%$251/sqft |
Source: | ||
| 10/20/2014 | Sold | $142,780-0.8%$114/sqft |
Source: | ||
| 7/29/2014 | Price change | $143,900-4%$115/sqft |
Source: Coldwell Banker Burnet - Minneapolis Lakes #4500003 | ||
Public tax history
| Year | Property taxes | Tax assessment |
|---|---|---|
| 2025 | $4,300 +10.3% | $288,200 -5.4% |
| 2024 | $3,899 +11.2% | $304,800 +4.3% |
| 2023 | $3,508 +8.5% | $292,300 +9.5% |
Find assessor info on the county website
Neighborhood: 55422
Nearby schools
GreatSchools rating
- 1/10Lakeview Elementary SchoolGrades: PK-5Distance: 1.4 mi
- 2/10Robbinsdale Middle SchoolGrades: 6-8Distance: 1.2 mi
- 3/10Robbinsdale Cooper Senior High SchoolGrades: 9-12Distance: 3.5 mi

Get pre-qualified for a loan
At Zillow Home Loans, we can pre-qualify you in as little as 5 minutes with no impact to your credit score.An equal housing lender. NMLS #10287.
Sell for more on Zillow
Get a free Zillow Showcase℠ listing and you could sell for .
$310,800
2% more+ $6,216
With Zillow Showcase(estimated)
$317,016

