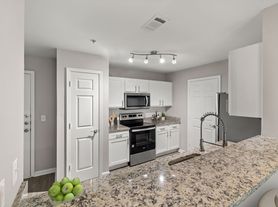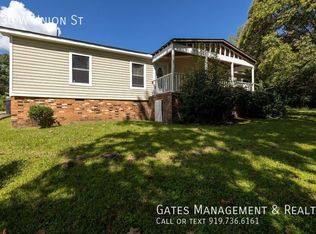Step into the timeless appeal of this renovated 1981 Carolina Colonial, perfectly situated on 1.4 acres in picturesque Hillsborough, NC. This spacious home boasts over 3,300 square feet with 4 bedrooms and 4 baths, walk out basement, offering ample room for comfortable living and entertaining. Garden, chicken coop, playset, huge yard.
Experience the best of both worlds: the tranquility of country charm with the convenience of being just minutes from downtown Hillsborough's vibrant shops and restaurants. Commuting is a breeze with major highway access points to UNC and Duke Universities nearby.
This beautiful home has been thoughtfully upgraded, showcasing a blend of classic design and modern amenities. A full walkout basement provides an incredible opportunity to unleash your creativity and customize additional living space. Enjoy breathtaking views from the expansive back deck, ideal for grilling and gathering with family and friends on warm weekends.
Beyond the property, residents have exclusive access to an 8-acre community lake, perfect for swimming and fishing. The community maintains covenants for harmonious living, yet enjoys the freedom of no HOA. Don't miss your chance to enjoy this exceptional Hillsborough gem!
1 year lease minimum. Professionals only, not for room sharing. Credit score 670+, income to rent ratio greater than 3, credit and reference will be thoroughly checked with the application. No smoking, small pet negotiable. Tenants pay all utilities, lawn and outdoor maintenance. No HOA. Serious renters only. Driver license required for showing. $50 application fee for anyone 18+.
House for rent
Accepts Zillow applications
$2,950/mo
3418 Carriage Trl, Hillsborough, NC 27278
4beds
3,360sqft
Price may not include required fees and charges.
Single family residence
Available now
No pets
Central air
In unit laundry
Attached garage parking
Forced air
What's special
Modern amenitiesWalk out basementFull walkout basementExpansive back deckHuge yardChicken coopBreathtaking views
- 19 days |
- -- |
- -- |
Travel times
Facts & features
Interior
Bedrooms & bathrooms
- Bedrooms: 4
- Bathrooms: 4
- Full bathrooms: 4
Heating
- Forced Air
Cooling
- Central Air
Appliances
- Included: Dishwasher, Dryer, Microwave, Oven, Refrigerator, Washer
- Laundry: In Unit
Features
- Flooring: Carpet, Hardwood, Tile
Interior area
- Total interior livable area: 3,360 sqft
Property
Parking
- Parking features: Attached
- Has attached garage: Yes
- Details: Contact manager
Features
- Exterior features: Community private lake, Heating system: Forced Air, No HOA, No Utilities included in rent
Details
- Parcel number: 9883335273
Construction
Type & style
- Home type: SingleFamily
- Property subtype: Single Family Residence
Community & HOA
Location
- Region: Hillsborough
Financial & listing details
- Lease term: 1 Year
Price history
| Date | Event | Price |
|---|---|---|
| 10/9/2025 | Listed for rent | $2,950$1/sqft |
Source: Zillow Rentals | ||
| 10/3/2025 | Sold | $565,000-5.7%$168/sqft |
Source: | ||
| 8/16/2025 | Pending sale | $599,000$178/sqft |
Source: | ||
| 8/4/2025 | Price change | $599,000-4.9%$178/sqft |
Source: | ||
| 7/11/2025 | Listed for sale | $630,000-2.9%$188/sqft |
Source: | ||

