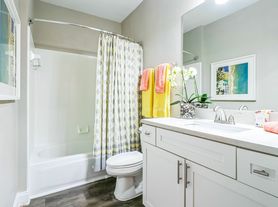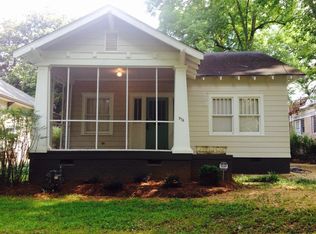Welcome home to Landen Pine a Gated Community with pool and greenspace, walking distance from Buckhead Village AND Chastain Park! Enjoy this like new 3-story light-filled luxury townhome featuring 3 bedrooms, 3.5 bathrooms, 2 car garage, oversized windows with wide plank plantation shutters, plenty of storage at every level including 4 walk-in closets. Wide open main floor boasts 10 ft ceilings, hardwood floors, gourmet large kitchen with beautiful fixtures and finishes, Bosch and LG appliances, pantry, and oversized island overlooking the dining room. Relax in your large family room that flows seamlessly onto the front private terrace overlooking the greenspace, just steps away from swimming pool and outdoor fireplace. Upper level impressive master suite features spacious bedroom, luxurious master bath with large walk-in shower, double vanities and walk-in closet. Upper level also features secondary suite with spacious bath and walk-in closet, additional walk-in closet and laundry room by California Closets with LG washer/dryer. Lower level features a bedroom/optional study, full bath and plenty for storage. Extra storage in attic.
Listings identified with the FMLS IDX logo come from FMLS and are held by brokerage firms other than the owner of this website. The listing brokerage is identified in any listing details. Information is deemed reliable but is not guaranteed. 2025 First Multiple Listing Service, Inc.
Townhouse for rent
$5,250/mo
3418 Landen Pine Ct NE #9, Atlanta, GA 30305
3beds
2,277sqft
Price may not include required fees and charges.
Townhouse
Available now
Central air
In hall laundry
Garage parking
Central
What's special
Pool and greenspaceWide plank plantation shuttersFront private terraceHardwood floorsOversized islandOverlooking the greenspaceOversized windows
- 55 days |
- -- |
- -- |
Travel times
Looking to buy when your lease ends?
Consider a first-time homebuyer savings account designed to grow your down payment with up to a 6% match & a competitive APY.
Facts & features
Interior
Bedrooms & bathrooms
- Bedrooms: 3
- Bathrooms: 4
- Full bathrooms: 3
- 1/2 bathrooms: 1
Rooms
- Room types: Master Bath
Heating
- Central
Cooling
- Central Air
Appliances
- Included: Dishwasher, Disposal, Dryer, Microwave, Refrigerator, Stove, Washer
- Laundry: In Hall, In Unit, Upper Level
Features
- Crown Molding, Double Vanity, High Ceilings 10 ft Main, Walk In Closet, Walk-In Closet(s)
- Flooring: Hardwood
Interior area
- Total interior livable area: 2,277 sqft
Video & virtual tour
Property
Parking
- Parking features: Garage, Covered
- Has garage: Yes
- Details: Contact manager
Features
- Exterior features: Contact manager
Construction
Type & style
- Home type: Townhouse
- Property subtype: Townhouse
Materials
- Roof: Composition
Condition
- Year built: 2018
Community & HOA
Community
- Security: Gated Community
Location
- Region: Atlanta
Financial & listing details
- Lease term: 12 Months
Price history
| Date | Event | Price |
|---|---|---|
| 9/29/2025 | Listed for rent | $5,250+16.7%$2/sqft |
Source: FMLS GA #7657346 | ||
| 12/18/2019 | Listing removed | $4,500$2/sqft |
Source: Atlanta Fine Homes Sotheby's International Realty #6570759 | ||
| 6/28/2019 | Listed for rent | $4,500$2/sqft |
Source: Atlanta Fine Homes Sotheby's International Realty #6570759 | ||
| 5/31/2019 | Sold | $645,000-2.3%$283/sqft |
Source: | ||
| 5/20/2019 | Pending sale | $659,900$290/sqft |
Source: Custom Realty Group, LLC. #6509597 | ||

