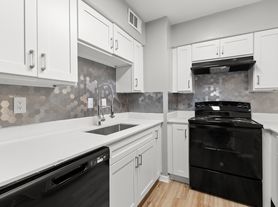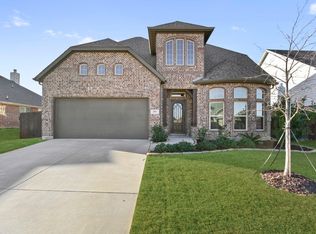BRAND NEW 4 BEDROOM, 3 BATHROOM, + GAMEROOM, NORTH FACING BRICK HOME WITH 2 CAR GARAGE ON INTERIOR LOT AND PRIVATE YARD IN SHERMAN. House is brand new and never lived in. Inside, the open floorplan has Luxury Vinyl Flooring throughout, Carpet in the Bedrooms, High Ceilings, and Recessed LED Lighting. Living Room, Dining Room, and Kitchen are all one shared space to make entertaining and cooking enjoyable. Plus the kitchen has Island, Pantry, Quartz Countertops, Stainless Steel Appliances including Electric Oven, Electric Cooktop, Dishwasher, Microwave, and Refrigerator + Hood Vent vent to the outside. Downstairs you have the Primary Bedroom with Ensuite Bathroom, Laundry Room with Washer and Dryer included, and Half Bathroom. Upstairs is 3 more Bedrooms, Full Bathroom, and Gameroom. All Bedrooms have Ceiling Fans + Spray Foam insulation and other features make this home Energy Star Certified so you should have low utility bills. Outside you can enjoy the large Fenced Backyard, Front and Back Covered Patio, and quaint new neighborhood. Easy Approval process. Managed by a professional Company as you can tell by the photos and description so rest assured you will have a great experience here. 3D Tour and floorplan available online. This home is available for immediate move-in and easy to apply for by scanning the QR code in the last photo or in the house.
Minimum 1 year but open to longer
House for rent
$2,300/mo
3418 Marie Dr, Sherman, TX 75090
4beds
2,378sqft
Price may not include required fees and charges.
Single family residence
Available now
Cats, dogs OK
Central air
In unit laundry
Attached garage parking
Forced air
What's special
Open floorplanElectric ovenHigh ceilingsStainless steel appliancesCeiling fansQuartz countertopsSpray foam insulation
- 9 days |
- -- |
- -- |
Travel times
Renting now? Get $1,000 closer to owning
Unlock a $400 renter bonus, plus up to a $600 savings match when you open a Foyer+ account.
Offers by Foyer; terms for both apply. Details on landing page.
Facts & features
Interior
Bedrooms & bathrooms
- Bedrooms: 4
- Bathrooms: 3
- Full bathrooms: 3
Heating
- Forced Air
Cooling
- Central Air
Appliances
- Included: Dishwasher, Dryer, Freezer, Microwave, Oven, Refrigerator, Washer
- Laundry: In Unit
Features
- Flooring: Carpet, Hardwood
Interior area
- Total interior livable area: 2,378 sqft
Video & virtual tour
Property
Parking
- Parking features: Attached, Garage
- Has attached garage: Yes
- Details: Contact manager
Accessibility
- Accessibility features: Disabled access
Features
- Patio & porch: Patio
- Exterior features: Heating system: Forced Air
- Fencing: Fenced Yard
Details
- Parcel number: 000000
Construction
Type & style
- Home type: SingleFamily
- Property subtype: Single Family Residence
Community & HOA
Location
- Region: Sherman
Financial & listing details
- Lease term: 1 Year
Price history
| Date | Event | Price |
|---|---|---|
| 9/30/2025 | Listed for rent | $2,300$1/sqft |
Source: Zillow Rentals | ||
| 9/23/2025 | Sold | -- |
Source: NTREIS #20966179 | ||
| 7/29/2025 | Pending sale | $292,990$123/sqft |
Source: NTREIS #20966179 | ||
| 7/17/2025 | Price change | $292,990-4.9%$123/sqft |
Source: | ||
| 6/11/2025 | Listed for sale | $307,990$130/sqft |
Source: NTREIS #20966179 | ||

