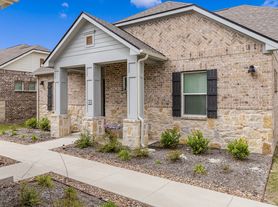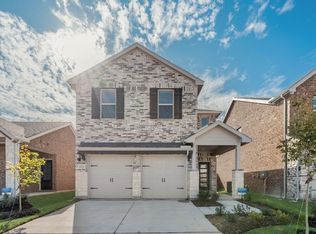Luxury Lease Opportunity in Meadow Run
Located in the highly sought-after Melissa ISD, this stunning Ashton Woods home offers luxury, space, and convenience, just minutes from SH-121 and McKinney.
Home Features:
Built in 2023 by Ashton Wood Homes
4 Bedrooms, 3.5 Bathrooms + Home Office, Formal Dining, Game Room & Media Room
Chef's Kitchen: 42" cabinets, quartz countertops, large island, butler's pantry, Whirlpool stainless appliances (gas cooktop, built-in oven, microwave)
Primary Suite on Main Level: Spa bath with garden tub, dual sinks, walk-in shower & huge closet
Open Concept: Soaring ceilings, gas fireplace, upgraded flooring & designer finishes
Outdoor Living: Covered patio, balcony & fenced backyard on a corner lot
Energy-Efficient & Smart Home: Solar panels, Full Home water purifier/softner, Dual-pane windows, smart features, sprinkler system & full gutters
Community & Location:
Enjoy Meadow Run's amenities and top-rated schools, plus proximity to Allen Outlets, Costco, and dining/entertainment at The Farm.
Tenant pays for all utilities
Owner pay HOA fees
No Smoking is allowed inside the property
No Sub lease is allowed
Pet fee applies
House for rent
Accepts Zillow applications
$3,495/mo
3418 Prickly Pear Path, Melissa, TX 75454
4beds
3,191sqft
Price may not include required fees and charges.
Single family residence
Available now
Small dogs OK
Central air
Hookups laundry
Attached garage parking
Forced air
What's special
Gas fireplaceDesigner finishesUpgraded flooringBuilt-in ovenQuartz countertopsCovered patioCorner lot
- 44 days
- on Zillow |
- -- |
- -- |
Travel times
Facts & features
Interior
Bedrooms & bathrooms
- Bedrooms: 4
- Bathrooms: 4
- Full bathrooms: 3
- 1/2 bathrooms: 1
Heating
- Forced Air
Cooling
- Central Air
Appliances
- Included: Dishwasher, Microwave, Oven, WD Hookup
- Laundry: Hookups
Features
- WD Hookup
- Flooring: Carpet, Hardwood, Tile
Interior area
- Total interior livable area: 3,191 sqft
Property
Parking
- Parking features: Attached
- Has attached garage: Yes
- Details: Contact manager
Features
- Exterior features: Extended Backyard, Flower bed, Heating system: Forced Air, Kids Play Area, No Utilities included in rent, Solar Panels, Stainless Steel Appliances, Water Softener
Details
- Parcel number: R1288700I00601
Construction
Type & style
- Home type: SingleFamily
- Property subtype: Single Family Residence
Community & HOA
Location
- Region: Melissa
Financial & listing details
- Lease term: 1 Year
Price history
| Date | Event | Price |
|---|---|---|
| 9/5/2025 | Price change | $3,495-2.8%$1/sqft |
Source: Zillow Rentals | ||
| 8/22/2025 | Listed for rent | $3,595$1/sqft |
Source: Zillow Rentals | ||
| 12/8/2023 | Sold | -- |
Source: NTREIS #20411367 | ||
| 10/13/2023 | Pending sale | $613,000$192/sqft |
Source: NTREIS #20411367 | ||
| 10/4/2023 | Price change | $613,000-0.3%$192/sqft |
Source: NTREIS #20411367 | ||

