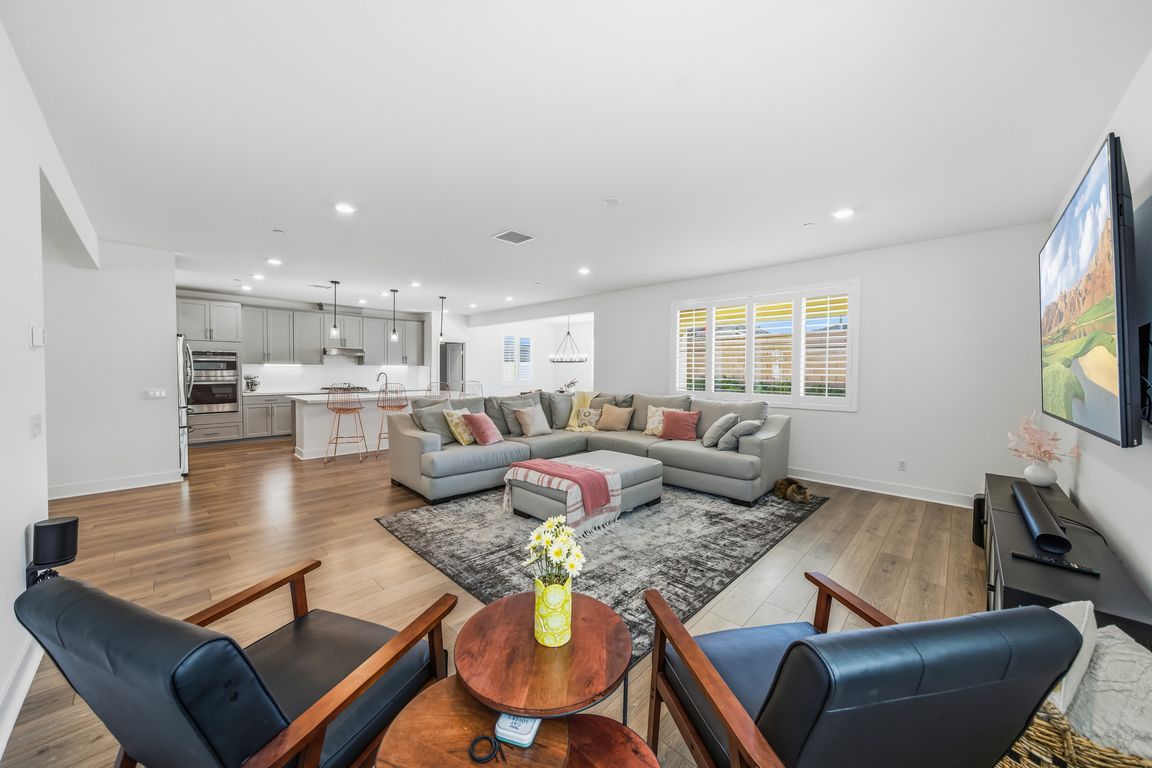Open: Sat 12pm-2pm

For sale
$799,000
4beds
3,035sqft
34184 Pink Pl, Winchester, CA 92596
4beds
3,035sqft
Single family residence
Built in 2023
5,689 sqft
3 Attached garage spaces
$263 price/sqft
$85 monthly HOA fee
What's special
Versatile loftPrivate backyardGourmet kitchenExpansive california roomFlex spaceHome officeDownstairs bedroom
Discover the perfect blend of new construction luxury, custom upgrades, and modern design at 34184 Pink Place, an exceptional Plan 10 model home located in the highly sought after Viola at Siena community within the top-rated Temecula School District. This stunning two-story residence showcases an array of high-end finishes including luxury ...
- 1 day |
- 118 |
- 5 |
Source: CRMLS,MLS#: SW25243376 Originating MLS: California Regional MLS
Originating MLS: California Regional MLS
Travel times
Living Room
Kitchen
Primary Bedroom
Zillow last checked: 7 hours ago
Listing updated: October 24, 2025 at 12:38am
Listing Provided by:
Tyson Robinson DRE #01701231 951-970-5740,
Trillion Real Estate,
Gavin Miller DRE #02158203,
Trillion Real Estate
Source: CRMLS,MLS#: SW25243376 Originating MLS: California Regional MLS
Originating MLS: California Regional MLS
Facts & features
Interior
Bedrooms & bathrooms
- Bedrooms: 4
- Bathrooms: 3
- Full bathrooms: 3
- Main level bathrooms: 1
- Main level bedrooms: 1
Rooms
- Room types: Bedroom, Family Room, Great Room, Kitchen, Laundry, Loft, Living Room, Primary Bathroom, Primary Bedroom, Other, Pantry, Dining Room
Primary bedroom
- Features: Main Level Primary
Bedroom
- Features: Bedroom on Main Level
Bathroom
- Features: Bathroom Exhaust Fan, Bathtub, Dual Sinks, Enclosed Toilet, Full Bath on Main Level, Quartz Counters, Separate Shower, Tub Shower, Upgraded, Vanity
Kitchen
- Features: Kitchen Island, Kitchen/Family Room Combo, Pots & Pan Drawers, Quartz Counters, Walk-In Pantry
Heating
- Central
Cooling
- Central Air
Appliances
- Included: Double Oven, Dishwasher, Free-Standing Range, Disposal, Gas Range, Microwave, Tankless Water Heater
- Laundry: Inside, Laundry Room
Features
- Separate/Formal Dining Room, Eat-in Kitchen, High Ceilings, Open Floorplan, Pantry, Recessed Lighting, Bedroom on Main Level, Loft, Main Level Primary, Walk-In Pantry, Walk-In Closet(s)
- Flooring: Vinyl
- Doors: Storm Door(s)
- Windows: Plantation Shutters
- Has fireplace: No
- Fireplace features: None
- Common walls with other units/homes: No Common Walls
Interior area
- Total interior livable area: 3,035 sqft
- Finished area below ground: 0
Property
Parking
- Total spaces: 3
- Parking features: Direct Access, Garage, On Street, Tandem
- Attached garage spaces: 3
Accessibility
- Accessibility features: See Remarks
Features
- Levels: Two
- Stories: 2
- Entry location: Front
- Patio & porch: Rear Porch, Covered
- Exterior features: Rain Gutters
- Pool features: Community, Association
- Has spa: Yes
- Spa features: Association, Community
- Fencing: Block,Vinyl
- Has view: Yes
- View description: Mountain(s), Neighborhood
Lot
- Size: 5,689 Square Feet
- Features: 0-1 Unit/Acre, Back Yard, Front Yard, Yard
Details
- Parcel number: 472330014
- Zoning: R1
- Special conditions: Standard
Construction
Type & style
- Home type: SingleFamily
- Architectural style: Spanish
- Property subtype: Single Family Residence
Materials
- Foundation: Slab
- Roof: Tile
Condition
- Updated/Remodeled,Turnkey
- New construction: No
- Year built: 2023
Details
- Builder model: Plan 10 A
- Builder name: Taylor Morrison
Utilities & green energy
- Electric: Standard
- Sewer: Public Sewer
- Water: Public
- Utilities for property: Electricity Connected, Natural Gas Connected, Sewer Connected, Water Connected
Community & HOA
Community
- Features: Biking, Curbs, Gutter(s), Hiking, Park, Storm Drain(s), Street Lights, Sidewalks, Pool
- Security: Carbon Monoxide Detector(s), Fire Sprinkler System, Smoke Detector(s)
HOA
- Has HOA: Yes
- Amenities included: Call for Rules, Playground, Pool, Spa/Hot Tub, Trail(s)
- HOA fee: $85 monthly
- HOA name: Keystone
- HOA phone: 949-833-2600
Location
- Region: Winchester
Financial & listing details
- Price per square foot: $263/sqft
- Tax assessed value: $677,116
- Date on market: 10/24/2025
- Listing terms: Cash,Conventional,1031 Exchange,FHA,VA Loan
- Inclusions: Stove, dish washer, two ovens, microwave - all else is negotiable or can be bought
- Road surface type: Paved