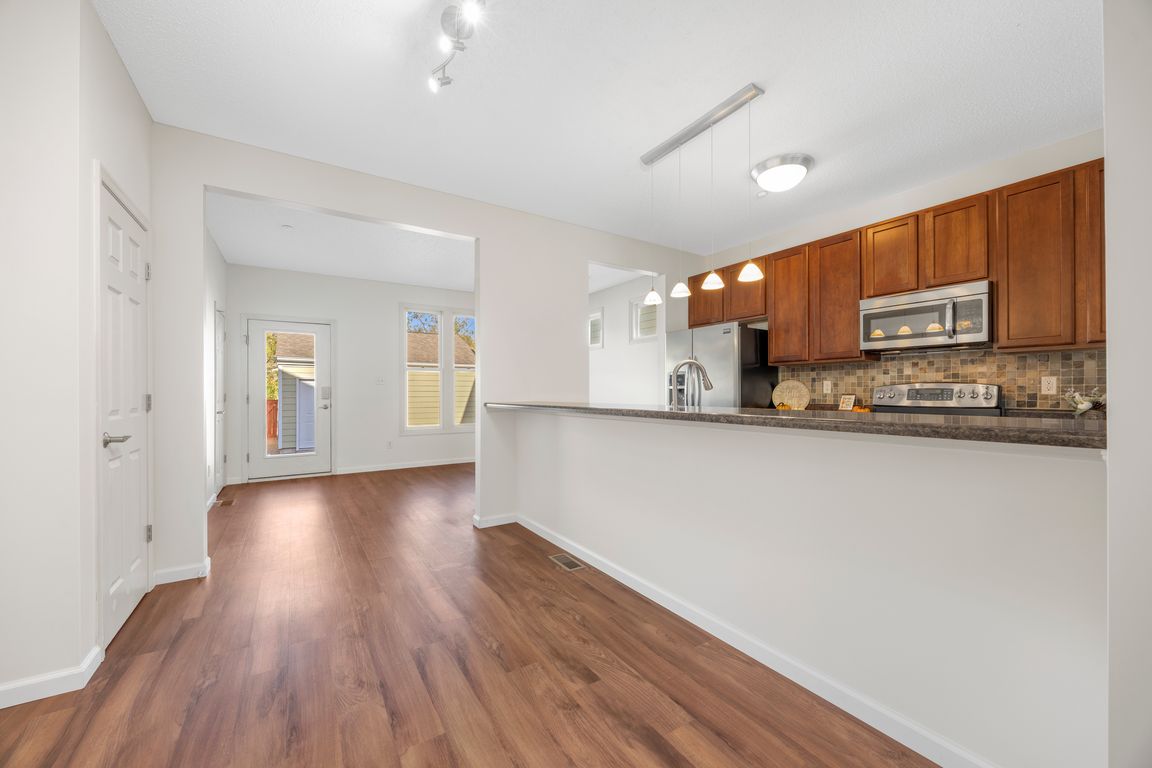
Active
$325,000
3beds
1,520sqft
3419 Banner Pl, Saint Charles, MO 63301
3beds
1,520sqft
Single family residence
Built in 2007
3,049 sqft
2 Garage spaces
$214 price/sqft
$900 annually HOA fee
What's special
New smoke detectorsUnfinished basementPrivate backyardAll-paved patioInviting front porchOpen floor planPrimary suite
This beautiful 2-story home in the highly sought-out New Town community is calling your name! Built in 2007, this 3 bedroom 2.5 bath home has so much to love! Enjoy the inviting front porch while overlooking the park-like courtyard or relax in the private backyard, fully fenced-in with an all-paved patio, ...
- 1 day |
- 868 |
- 42 |
Likely to sell faster than
Source: MARIS,MLS#: 25066109 Originating MLS: St. Charles County Association of REALTORS
Originating MLS: St. Charles County Association of REALTORS
Travel times
Family Room
Kitchen
Primary Bedroom
Zillow last checked: 7 hours ago
Listing updated: October 13, 2025 at 07:39am
Listing Provided by:
Katherine A Soos 314-420-5493,
EXP Realty, LLC
Source: MARIS,MLS#: 25066109 Originating MLS: St. Charles County Association of REALTORS
Originating MLS: St. Charles County Association of REALTORS
Facts & features
Interior
Bedrooms & bathrooms
- Bedrooms: 3
- Bathrooms: 3
- Full bathrooms: 2
- 1/2 bathrooms: 1
- Main level bathrooms: 1
Primary bedroom
- Features: Floor Covering: Luxury Vinyl Plank
- Level: Upper
- Area: 210
- Dimensions: 15x14
Bathroom 2
- Features: Floor Covering: Luxury Vinyl Plank
- Level: Upper
- Area: 99
- Dimensions: 11x9
Bathroom 3
- Features: Floor Covering: Luxury Vinyl Plank
- Level: Upper
- Area: 90
- Dimensions: 10x9
Dining room
- Features: Floor Covering: Luxury Vinyl Plank
- Level: Main
- Area: 150
- Dimensions: 15x10
Kitchen
- Features: Floor Covering: Luxury Vinyl Plank
- Level: Main
- Area: 165
- Dimensions: 15x11
Living room
- Features: Floor Covering: Luxury Vinyl Plank
- Level: Main
- Area: 225
- Dimensions: 15x15
Heating
- Forced Air, Natural Gas
Cooling
- Ceiling Fan(s), Central Air
Appliances
- Included: Stainless Steel Appliance(s), Electric Cooktop, Dishwasher, Disposal, Microwave, Refrigerator
- Laundry: Upper Level
Features
- Breakfast Bar, Breakfast Room, Custom Cabinetry, Double Vanity, High Ceilings, Kitchen/Dining Room Combo, Open Floorplan, Pantry, Walk-In Closet(s)
- Flooring: Luxury Vinyl
- Windows: Insulated Windows, Tilt-In Windows
- Basement: Sump Pump,Unfinished
- Has fireplace: No
Interior area
- Total structure area: 1,520
- Total interior livable area: 1,520 sqft
- Finished area above ground: 1,520
Property
Parking
- Total spaces: 2
- Parking features: Detached, Garage Door Opener, Off Street
- Garage spaces: 2
Features
- Levels: Two
- Patio & porch: Covered, Patio
- Exterior features: Balcony, Courtyard
- Fencing: Wood
- Waterfront features: Lake
Lot
- Size: 3,049.2 Square Feet
- Features: Level
Details
- Parcel number: 5116CA176003511.0000000
- Special conditions: Standard
Construction
Type & style
- Home type: SingleFamily
- Architectural style: Traditional
- Property subtype: Single Family Residence
Materials
- Fiber Cement
Condition
- Year built: 2007
Utilities & green energy
- Electric: Ameren
- Sewer: Public Sewer
- Water: Public
- Utilities for property: Cable Available
Community & HOA
Community
- Security: Smoke Detector(s)
- Subdivision: New Town At St Charles #3
HOA
- Has HOA: Yes
- Amenities included: Beach Access, Lake, Playground, Pool, Tennis Court(s)
- Services included: Common Area Maintenance, Pool, Snow Removal
- HOA fee: $900 annually
- HOA name: The New Town at St Charles General Assembly
Location
- Region: Saint Charles
Financial & listing details
- Price per square foot: $214/sqft
- Tax assessed value: $281,338
- Annual tax amount: $3,592
- Date on market: 10/13/2025
- Listing terms: Cash,Conventional,FHA,VA Loan