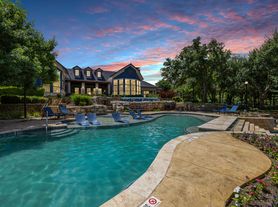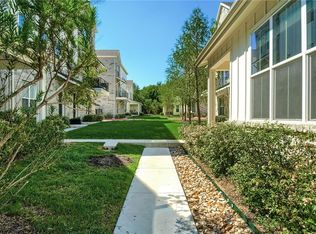Welcome to 3419 Clarksburg Dr! A standout gem tucked away in a quiet cul-de-sac in the highly desirable Southampton community! This stunning 3-bedroom, 2-bath home offers 1,503 sq ft of beautifully refreshed living space and was fully remodeled just a couple of years ago, blending modern style with timeless appeal. The open layout is filled with tons of natural light, creating a bright, inviting atmosphere throughout. Ideally located just off Brodie Lane, this home puts you moments from popular shops, restaurants, parks, and everything Southwest Austin has to offer. Outdoor lovers will appreciate being only minutes from Stephenson Nature Preserve and Longview Neighborhood Park, perfect for jogging, walking, and enjoying peaceful time in nature. Inside, you'll find a fresh, modern interior designed for both comfort and entertaining. The stylish kitchen features sleek new cabinetry and a large island, creating a perfect gathering hub. The inviting living room, anchored by a cozy fireplace, makes for a warm and welcoming space to relax or host friends. The primary suite offers a serene retreat with dual vanities and updated cabinetry, while the second full bath provides a convenient shower tub combo. Additional highlights include new doors throughout, and a 2-car garage equipped with a washer, dryer, and extra storage. Outside, enjoy a landscaped backyard with a patio, ideal for grilling, entertaining guests, or soaking up the Texas sunshine. The cul-de-sac location provides added privacy and minimal traffic for a peaceful living experience. Bonus: This home can also be rented fully furnished for $4,200/month. Move-in ready and packed with upgrades, this home delivers unbeatable comfort, style, and location. Don't miss your chance to make it yours, schedule your tour today!
House for rent
$3,500/mo
3419 Clarksburg Dr, Austin, TX 78745
3beds
1,503sqft
Price may not include required fees and charges.
Singlefamily
Available Thu Jan 1 2026
Cats, dogs OK
Central air, ceiling fan
In garage laundry
2 Garage spaces parking
Central, fireplace
What's special
- 2 days |
- -- |
- -- |
Travel times
Looking to buy when your lease ends?
Consider a first-time homebuyer savings account designed to grow your down payment with up to a 6% match & a competitive APY.
Facts & features
Interior
Bedrooms & bathrooms
- Bedrooms: 3
- Bathrooms: 2
- Full bathrooms: 2
Heating
- Central, Fireplace
Cooling
- Central Air, Ceiling Fan
Appliances
- Included: Dishwasher, Dryer, Microwave, Range, Refrigerator, Washer
- Laundry: In Garage, In Unit
Features
- Beamed Ceilings, Breakfast Bar, Ceiling Fan(s), Kitchen Island, Open Floorplan, Primary Bedroom on Main, Stone Counters, Storage, Vaulted Ceiling(s), Walk-In Closet(s)
- Flooring: Carpet, Concrete, Tile
- Has fireplace: Yes
Interior area
- Total interior livable area: 1,503 sqft
Property
Parking
- Total spaces: 2
- Parking features: Driveway, Garage, Covered
- Has garage: Yes
- Details: Contact manager
Features
- Stories: 1
- Exterior features: Contact manager
Details
- Parcel number: 325992
Construction
Type & style
- Home type: SingleFamily
- Property subtype: SingleFamily
Materials
- Roof: Shake Shingle
Condition
- Year built: 1979
Community & HOA
Location
- Region: Austin
Financial & listing details
- Lease term: 12 Months
Price history
| Date | Event | Price |
|---|---|---|
| 11/14/2025 | Listed for rent | $3,500$2/sqft |
Source: Unlock MLS #1099647 | ||
| 9/9/2022 | Sold | -- |
Source: Agent Provided | ||
| 8/8/2022 | Contingent | $352,000$234/sqft |
Source: | ||
| 8/2/2022 | Listed for sale | $352,000$234/sqft |
Source: | ||
| 7/21/2022 | Contingent | $352,000$234/sqft |
Source: | ||

