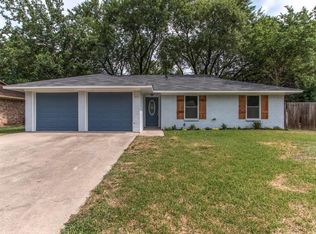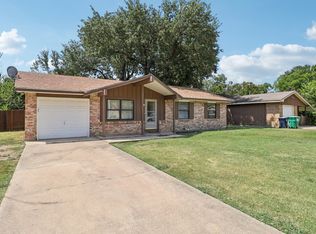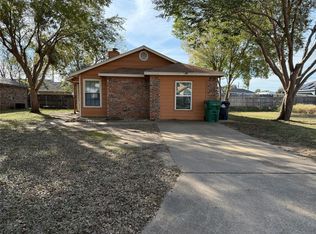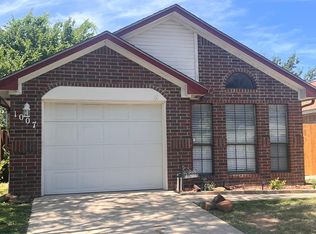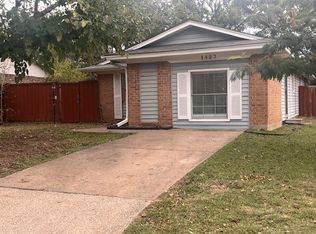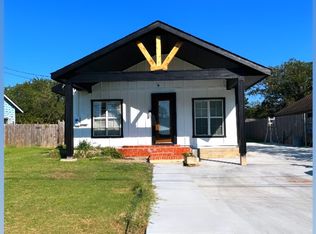Perfect for First-Time Homebuyers or Investors. Welcome to your dream home or next investment at this Charming 3-bedroom, 2-bathroom single-story brick This inviting home offers 1,196 sq. ft. of comfortable living space, blending modern updates with classic charm. Ideal for first-time homebuyers seeking affordability and convenience or investors looking for a prime rental property in a thriving college town. Recently Upgraded Sewage Pipes: Enjoy peace of mind with brand-new sewage pipes replaced in 2025, ensuring low maintenance and long-term reliability.
Spacious & Functional Layout: The kitchen boasts updated appliances, ample cabinetry, and a breakfast nook for casual dining.
Comfortable Bedrooms: Three generously sized bedrooms, including a primary suite with an en-suite bathroom, provide ample space for relaxation or home office needs.
Outdoor Oasis: A large, fenced backyard with mature trees offers privacy and room for entertaining, gardening, or pets. The attached 2-car garage provides convenient parking and storage.
Situated in a quiet, family-friendly neighborhood, 3419 Hummingbird Lane is just minutes from Loop 288, I-35, and Hwy 380, offering easy access to Denton’s vibrant amenities.
Universities: Only 2.8 miles from Texas Woman’s University and 3 miles from the University of North Texas, making this an excellent rental opportunity for students or faculty.
No HOA, providing flexibility and savings.
For sale
Price cut: $10K (11/6)
$259,000
3419 Hummingbird Ln, Denton, TX 76209
3beds
1,196sqft
Est.:
Single Family Residence
Built in 1970
7,797.24 Square Feet Lot
$-- Zestimate®
$217/sqft
$-- HOA
What's special
Modern updatesClassic charmUpdated appliancesComfortable bedroomsOutdoor oasisSpacious and functional layoutMature trees
- 150 days |
- 416 |
- 17 |
Likely to sell faster than
Zillow last checked: 8 hours ago
Listing updated: November 05, 2025 at 06:05pm
Listed by:
Dwayne Marshall 0709486 817-617-9781,
All City 866-277-6005
Source: NTREIS,MLS#: 21010237
Tour with a local agent
Facts & features
Interior
Bedrooms & bathrooms
- Bedrooms: 3
- Bathrooms: 2
- Full bathrooms: 2
Primary bedroom
- Features: Built-in Features, Ceiling Fan(s), En Suite Bathroom, Walk-In Closet(s)
- Level: First
- Dimensions: 15 x 13
Bedroom
- Features: Split Bedrooms, Walk-In Closet(s)
- Level: First
- Dimensions: 10 x 9
Bedroom
- Features: Split Bedrooms, Walk-In Closet(s)
- Level: First
- Dimensions: 13 x 9
Dining room
- Level: First
- Dimensions: 10 x 9
Kitchen
- Features: Built-in Features, Dual Sinks, Galley Kitchen
- Level: First
- Dimensions: 10 x 9
Living room
- Features: Ceiling Fan(s)
- Level: First
- Dimensions: 18 x 15
Utility room
- Level: First
- Dimensions: 5 x 3
Heating
- Natural Gas
Cooling
- Ceiling Fan(s), Electric
Appliances
- Included: Some Gas Appliances, Dishwasher, Disposal, Gas Range, Gas Water Heater, Microwave, Plumbed For Gas
- Laundry: In Garage
Features
- Decorative/Designer Lighting Fixtures, High Speed Internet, Cable TV, Walk-In Closet(s)
- Flooring: Carpet, Ceramic Tile
- Windows: Window Coverings
- Has basement: No
- Has fireplace: No
Interior area
- Total interior livable area: 1,196 sqft
Video & virtual tour
Property
Parking
- Total spaces: 2
- Parking features: Door-Multi, Driveway, Garage Faces Front, Garage, Garage Door Opener
- Attached garage spaces: 2
- Has uncovered spaces: Yes
Features
- Levels: One
- Stories: 1
- Patio & porch: Patio
- Pool features: None
- Fencing: Chain Link,Wood
Lot
- Size: 7,797.24 Square Feet
- Dimensions: 63 x 122
- Features: Irregular Lot, Many Trees
Details
- Additional structures: None
- Parcel number: R32335
Construction
Type & style
- Home type: SingleFamily
- Architectural style: Traditional,Detached
- Property subtype: Single Family Residence
Materials
- Brick
- Foundation: Slab
- Roof: Composition
Condition
- Year built: 1970
Utilities & green energy
- Sewer: Public Sewer
- Water: Public
- Utilities for property: Electricity Connected, Sewer Available, Water Available, Cable Available
Community & HOA
Community
- Subdivision: Singing Oaks
HOA
- Has HOA: No
Location
- Region: Denton
Financial & listing details
- Price per square foot: $217/sqft
- Tax assessed value: $208,780
- Annual tax amount: $4,690
- Date on market: 7/25/2025
- Cumulative days on market: 209 days
- Listing terms: Cash,Conventional
- Exclusions: none
- Electric utility on property: Yes
- Road surface type: Asphalt
Estimated market value
Not available
Estimated sales range
Not available
Not available
Price history
Price history
| Date | Event | Price |
|---|---|---|
| 11/6/2025 | Price change | $259,000-3.7%$217/sqft |
Source: NTREIS #21010237 Report a problem | ||
| 7/25/2025 | Listed for sale | $269,000-2.2%$225/sqft |
Source: NTREIS #21010237 Report a problem | ||
| 6/3/2025 | Listing removed | $275,000$230/sqft |
Source: NTREIS #20885476 Report a problem | ||
| 4/4/2025 | Listed for sale | $275,000+37.6%$230/sqft |
Source: NTREIS #20885476 Report a problem | ||
| 5/4/2022 | Listing removed | -- |
Source: | ||
Public tax history
Public tax history
| Year | Property taxes | Tax assessment |
|---|---|---|
| 2025 | $4,151 -11.5% | $208,780 -14.1% |
| 2024 | $4,690 +1.2% | $242,964 +0.1% |
| 2023 | $4,633 +10.2% | $242,651 +22.6% |
Find assessor info on the county website
BuyAbility℠ payment
Est. payment
$1,683/mo
Principal & interest
$1262
Property taxes
$330
Home insurance
$91
Climate risks
Neighborhood: 76209
Nearby schools
GreatSchools rating
- 3/10Alice Moore Alexander ElementaryGrades: PK-5Distance: 0.7 mi
- 4/10Strickland Middle SchoolGrades: 6-8Distance: 2.7 mi
- 5/10Ryan High SchoolGrades: 9-12Distance: 1.1 mi
Schools provided by the listing agent
- Elementary: Alice Moore Alexander
- Middle: Strickland
- High: Ryan H S
- District: Denton ISD
Source: NTREIS. This data may not be complete. We recommend contacting the local school district to confirm school assignments for this home.
- Loading
- Loading
