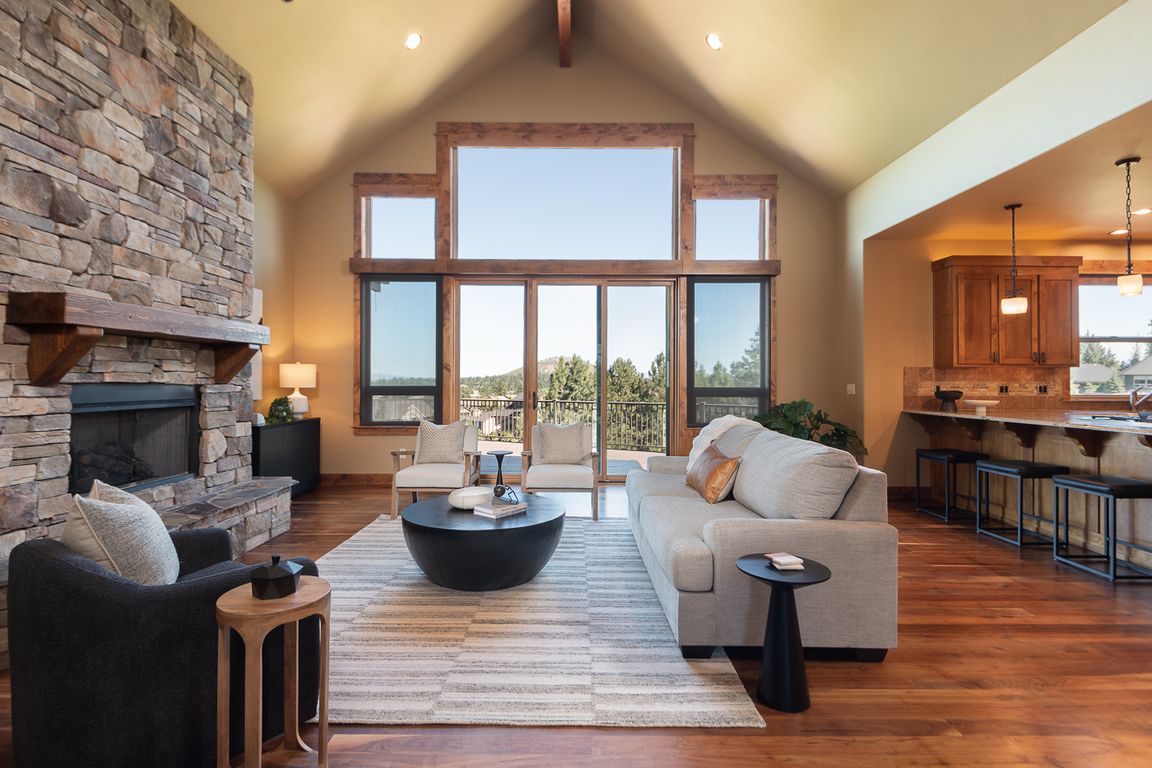
ActivePrice cut: $90K (9/18)
$1,795,000
4beds
4baths
4,704sqft
3419 NW Fairway Heights Dr, Bend, OR 97703
4beds
4baths
4,704sqft
Single family residence
Built in 2007
0.30 Acres
3 Attached garage spaces
$382 price/sqft
$234 quarterly HOA fee
What's special
Grand stone fireplaceTranquil water featureExpansive deckWine roomVaulted ceilingsWood beamsWet bar
Exquisite custom home offering luxury, privacy & views, with minimal yard upkeep. Quality finishes & craftsmanship throughout, including walnut hardwood floors, wood beams, cabinetry & trim. The open-concept great room boasts vaulted ceilings, grand stone fireplace & a chef's kitchen with granite slab counters, double oven, wine fridge, 2 dishwashers & ...
- 83 days |
- 620 |
- 20 |
Source: Oregon Datashare,MLS#: 220205931
Travel times
Living Room
Kitchen
Primary Bedroom
Zillow last checked: 7 hours ago
Listing updated: October 05, 2025 at 11:35pm
Listed by:
Stellar Realty Northwest 541-508-3148
Source: Oregon Datashare,MLS#: 220205931
Facts & features
Interior
Bedrooms & bathrooms
- Bedrooms: 4
- Bathrooms: 4
Heating
- Forced Air, Natural Gas, Zoned
Cooling
- Central Air, Zoned
Appliances
- Included: Instant Hot Water, Cooktop, Dishwasher, Disposal, Double Oven, Microwave, Refrigerator, Water Heater, Wine Refrigerator, Other
Features
- Breakfast Bar, Built-in Features, Ceiling Fan(s), Central Vacuum, Double Vanity, Dry Bar, Enclosed Toilet(s), Granite Counters, Kitchen Island, Linen Closet, Open Floorplan, Pantry, Primary Downstairs, Shower/Tub Combo, Solid Surface Counters, Tile Counters, Tile Shower, Vaulted Ceiling(s), Walk-In Closet(s), Wet Bar, Wired for Sound
- Flooring: Carpet, Hardwood, Tile
- Windows: Double Pane Windows, Vinyl Frames
- Basement: Daylight,Exterior Entry,Finished,Unfinished
- Has fireplace: Yes
- Fireplace features: Gas, Great Room, Primary Bedroom
- Common walls with other units/homes: No Common Walls
Interior area
- Total structure area: 4,704
- Total interior livable area: 4,704 sqft
Video & virtual tour
Property
Parking
- Total spaces: 3
- Parking features: Attached, Driveway, Garage Door Opener, On Street, Paver Block, Storage, Other
- Attached garage spaces: 3
- Has uncovered spaces: Yes
Features
- Levels: Two
- Stories: 2
- Patio & porch: Covered, Covered Deck, Deck, Patio
- Has view: Yes
- View description: City, Golf Course, Mountain(s), Neighborhood, Panoramic, Territorial
Lot
- Size: 0.3 Acres
- Features: Drip System, Landscaped, On Golf Course, Sprinkler Timer(s), Water Feature
Details
- Parcel number: 253075
- Zoning description: RS
- Special conditions: Standard
Construction
Type & style
- Home type: SingleFamily
- Architectural style: Northwest
- Property subtype: Single Family Residence
Materials
- Frame
- Foundation: Stemwall
- Roof: Composition
Condition
- New construction: No
- Year built: 2007
Details
- Builder name: Clearview Buiders
Utilities & green energy
- Sewer: Public Sewer
- Water: Backflow Domestic, Public, Water Meter
- Utilities for property: Natural Gas Available
Community & HOA
Community
- Features: Access to Public Lands, Park, Trail(s)
- Security: Carbon Monoxide Detector(s), Smoke Detector(s)
- Subdivision: Rivers Edge Village
HOA
- Has HOA: Yes
- Amenities included: Clubhouse, Golf Course, Landscaping, Snow Removal, Trail(s), Other
- HOA fee: $234 quarterly
Location
- Region: Bend
Financial & listing details
- Price per square foot: $382/sqft
- Annual tax amount: $11,668
- Date on market: 7/16/2025
- Listing terms: Cash,Conventional
- Road surface type: Paved