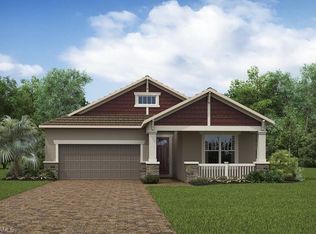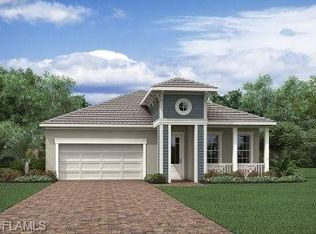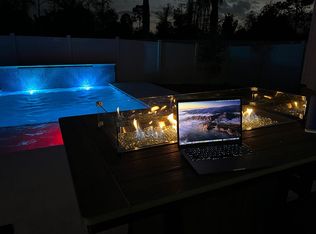Sold for $744,616 on 09/21/23
$744,616
3419 Pilot CIR, NAPLES, FL 34210
3beds
2,422sqft
Single Family Residence
Built in 2022
6,969.6 Square Feet Lot
$715,800 Zestimate®
$307/sqft
$5,339 Estimated rent
Home value
$715,800
$680,000 - $752,000
$5,339/mo
Zestimate® history
Loading...
Owner options
Explore your selling options
What's special
The estimated completion of this home is April/May. Banyan w/Coastal exterior offers architectural touches and designer finishes. Charming front porch welcomes you, 3 bedrooms, 2.5 bath, 2-car garage, study. Open plan features chef’s kitchen, island w/breakfast bar, open to dining & Great Room features hideaway doors that lead onto the lanai which has summer kit pre-wiring. The owner's suite: lg walk-in closet & a spa-inspired shower & raised vanity. Powder bath off the Great Room. 2 sec bedrooms share a bath. The study is located opposite the bedrooms. All dimensions and sq ft are approx. Photos and renderings are for illustrative purposes only. Prices/incentives are subject to change without notice. All tax info is approx as it is new construction. Great incentives available for a limited time only. Incentives, pricing, dimensions and features can change at any time without notice or obligation. Photos, renderings and plans are for illustrative purposes only, and should never be relied upon and may vary from the actual home. The photos are from a furnished model home and not the home offered for sale.
Zillow last checked: 8 hours ago
Listing updated: September 21, 2023 at 01:13pm
Listed by:
Candace Merry 770-330-3429,
Mattamy Real Estate Services
Bought with:
Susanne Kessler
Downing Frye Realty Inc.
Source: SWFLMLS,MLS#: 222030275 Originating MLS: Naples
Originating MLS: Naples
Facts & features
Interior
Bedrooms & bathrooms
- Bedrooms: 3
- Bathrooms: 3
- Full bathrooms: 2
- 1/2 bathrooms: 1
Primary bedroom
- Dimensions: 13.8 x 15.2
Bedroom
- Dimensions: 11.1 x 11.3
Bedroom
- Dimensions: 13.8 x 11
Den
- Dimensions: 12.1 x 11.6
Dining room
- Dimensions: 19 x 12.8
Great room
- Dimensions: 19 x 17
Kitchen
- Dimensions: 11 x 17.7
Heating
- Central
Cooling
- Central Air
Appliances
- Included: Electric Cooktop, Dishwasher, Disposal, Microwave
- Laundry: Washer/Dryer Hookup
Features
- Foyer, Smoke Detectors, Den - Study
- Flooring: Carpet, Tile
- Windows: Thermal, Shutters - Manual
- Has fireplace: No
Interior area
- Total structure area: 3,184
- Total interior livable area: 2,422 sqft
Property
Parking
- Total spaces: 2
- Parking features: Assigned, Driveway, Attached
- Attached garage spaces: 2
- Has uncovered spaces: Yes
Features
- Stories: 1
- Pool features: Community
- Has view: Yes
- Waterfront features: None
Lot
- Size: 6,969 sqft
- Features: Corner Lot
Details
- Parcel number: 81080005400
Construction
Type & style
- Home type: SingleFamily
- Architectural style: Ranch
- Property subtype: Single Family Residence
Materials
- Block, Stucco
- Foundation: Concrete Block
- Roof: Tile
Condition
- New construction: No
- Year built: 2022
Utilities & green energy
- Water: Central
Community & neighborhood
Security
- Security features: Smoke Detector(s), Gated Community
Community
- Community features: Clubhouse, Park, Pool, Fitness Center, Sidewalks, Street Lights, Gated
Location
- Region: Naples
- Subdivision: COMPASS LANDING
HOA & financial
HOA
- Has HOA: Yes
- HOA fee: $2,700 annually
- Amenities included: Clubhouse, Park, Pool, Fitness Center, Sidewalk, Streetlight, Underground Utility
Other
Other facts
- Road surface type: Paved
Price history
| Date | Event | Price |
|---|---|---|
| 12/1/2025 | Listing removed | $745,000$308/sqft |
Source: | ||
| 9/21/2025 | Price change | $745,000-0.5%$308/sqft |
Source: | ||
| 5/3/2025 | Listed for sale | $749,000+0.6%$309/sqft |
Source: | ||
| 9/21/2023 | Sold | $744,616-2%$307/sqft |
Source: | ||
| 8/10/2023 | Pending sale | $759,616$314/sqft |
Source: | ||
Public tax history
Tax history is unavailable.
Neighborhood: 34210
Nearby schools
GreatSchools rating
- 7/10Naples Classical Academy-9039Grades: K-12Distance: 1.1 mi
- 10/10Oakridge Middle SchoolGrades: 6-8Distance: 1.1 mi
- 6/10Gulf Coast High SchoolGrades: 9-12Distance: 2.4 mi
Schools provided by the listing agent
- Elementary: LAUREL OAK
- Middle: OAKRIDGE
- High: GULF COAST
Source: SWFLMLS. This data may not be complete. We recommend contacting the local school district to confirm school assignments for this home.
Get a cash offer in 3 minutes
Find out how much your home could sell for in as little as 3 minutes with a no-obligation cash offer.
Estimated market value
$715,800
Get a cash offer in 3 minutes
Find out how much your home could sell for in as little as 3 minutes with a no-obligation cash offer.
Estimated market value
$715,800


