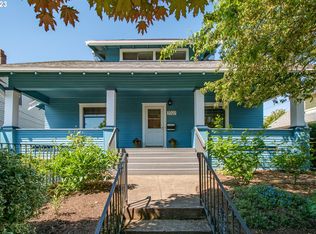Sold
$403,000
3419 SE 54th Ave, Portland, OR 97206
2beds
1,190sqft
Residential, Single Family Residence
Built in 1925
5,227.2 Square Feet Lot
$393,800 Zestimate®
$339/sqft
$2,169 Estimated rent
Home value
$393,800
$366,000 - $421,000
$2,169/mo
Zestimate® history
Loading...
Owner options
Explore your selling options
What's special
Discover an exceptional opportunity in Portland's sought-after South Tabor neighborhood! This charming bungalow offers incredible value for homebuyers and savvy investors alike. Featuring 2 bedrooms and 1 bathroom across 1,190 sq ft of inviting living space, this home also boasts a versatile bonus room downstairs—perfect as a potential 3rd bedroom, guest room, home office, or creative space.Step inside to find bamboo floors that offer a solid foundation for your design vision, while oversized windows fill the living and dining areas with natural light. The spacious kitchen presents an exciting opportunity to create your dream culinary space with endless potential to personalize.Both upstairs bedrooms are generously sized with ample closet space, providing plenty of room to make them your own. The fenced front and backyard is a blank canvas, ready for a lush garden, outdoor gatherings, or your creative touch. A detached garage offers valuable storage or potential workshop space.With an impressive 90 BikeScore, you'll enjoy effortless access to Portland's vibrant hot spots, including Division Street, Hawthorne Boulevard, and a variety of trendy shops and eateries. This home is full of potential—the perfect opportunity to build equity and create your dream space. Don't miss out!
Zillow last checked: 8 hours ago
Listing updated: April 30, 2025 at 05:51am
Listed by:
Jett Locke 503-505-3626,
Opt
Bought with:
Andrew Eghbalpour, 201215457
Keller Williams Realty Professionals
Source: RMLS (OR),MLS#: 213067253
Facts & features
Interior
Bedrooms & bathrooms
- Bedrooms: 2
- Bathrooms: 1
- Full bathrooms: 1
- Main level bathrooms: 1
Primary bedroom
- Features: Ceiling Fan, Hardwood Floors, Closet
- Level: Main
- Area: 182
- Dimensions: 13 x 14
Bedroom 2
- Features: Hardwood Floors, Closet
- Level: Main
- Area: 143
- Dimensions: 13 x 11
Family room
- Features: Bamboo Floor
- Level: Main
- Area: 110
- Dimensions: 10 x 11
Kitchen
- Features: Dishwasher, Microwave, Bamboo Floor, Free Standing Range
- Level: Main
- Area: 126
- Width: 14
Living room
- Features: Bamboo Floor
- Level: Main
- Area: 187
- Dimensions: 11 x 17
Heating
- Forced Air
Appliances
- Included: Dishwasher, Disposal, Free-Standing Range, Microwave, Washer/Dryer, Electric Water Heater
- Laundry: Laundry Room
Features
- Ceiling Fan(s), Closet
- Flooring: Bamboo, Concrete, Hardwood
- Windows: Double Pane Windows
- Basement: Partial,Partially Finished
Interior area
- Total structure area: 1,190
- Total interior livable area: 1,190 sqft
Property
Parking
- Total spaces: 1
- Parking features: On Street, Detached
- Garage spaces: 1
- Has uncovered spaces: Yes
Features
- Levels: Two
- Stories: 2
- Patio & porch: Covered Patio
- Exterior features: Yard
Lot
- Size: 5,227 sqft
- Features: Level, SqFt 5000 to 6999
Details
- Additional structures: ToolShed
- Parcel number: R149352
Construction
Type & style
- Home type: SingleFamily
- Architectural style: Bungalow
- Property subtype: Residential, Single Family Residence
Materials
- Wood Composite
- Foundation: Concrete Perimeter
- Roof: Composition
Condition
- Resale
- New construction: No
- Year built: 1925
Utilities & green energy
- Gas: Gas
- Sewer: Public Sewer
- Water: Public
Community & neighborhood
Location
- Region: Portland
Other
Other facts
- Listing terms: Cash,Conventional,FHA,VA Loan
- Road surface type: Paved
Price history
| Date | Event | Price |
|---|---|---|
| 4/30/2025 | Sold | $403,000+1%$339/sqft |
Source: | ||
| 4/1/2025 | Pending sale | $399,000$335/sqft |
Source: | ||
| 3/20/2025 | Listed for sale | $399,000-11.3%$335/sqft |
Source: | ||
| 3/31/2021 | Sold | $450,000+5.9%$378/sqft |
Source: | ||
| 3/6/2021 | Listed for sale | $425,000+85.6%$357/sqft |
Source: Keller Williams Realty Professionals #21201612 | ||
Public tax history
| Year | Property taxes | Tax assessment |
|---|---|---|
| 2025 | $5,053 +3.7% | $187,530 +3% |
| 2024 | $4,871 +4% | $182,070 +3% |
| 2023 | $4,684 +2.2% | $176,770 +3% |
Find assessor info on the county website
Neighborhood: South Tabor
Nearby schools
GreatSchools rating
- 10/10Atkinson Elementary SchoolGrades: K-5Distance: 0.5 mi
- 9/10Harrison Park SchoolGrades: K-8Distance: 1.7 mi
- 6/10Franklin High SchoolGrades: 9-12Distance: 0.3 mi
Schools provided by the listing agent
- Elementary: Atkinson
- Middle: Harrison Park
- High: Franklin
Source: RMLS (OR). This data may not be complete. We recommend contacting the local school district to confirm school assignments for this home.
Get a cash offer in 3 minutes
Find out how much your home could sell for in as little as 3 minutes with a no-obligation cash offer.
Estimated market value
$393,800
Get a cash offer in 3 minutes
Find out how much your home could sell for in as little as 3 minutes with a no-obligation cash offer.
Estimated market value
$393,800
