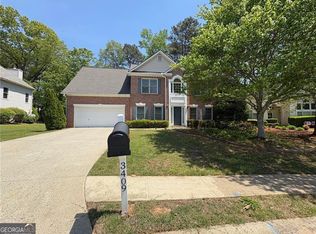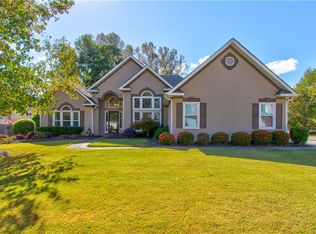Closed
$426,000
3419 White Sands Way, Suwanee, GA 30024
4beds
2,229sqft
Single Family Residence
Built in 1997
0.29 Acres Lot
$437,000 Zestimate®
$191/sqft
$2,825 Estimated rent
Home value
$437,000
$411,000 - $463,000
$2,825/mo
Zestimate® history
Loading...
Owner options
Explore your selling options
What's special
Attention investors and house hackers! Seize a rare chance to own in the desirable Avonlea Crossing community at a compelling discount. This charming home, a rental for 20 years, is in solid condition but craves a touch of TLC and fresh paint to truly shine. Step inside to discover spacious, light-filled rooms with abundant windows, including a generous primary suite with ensuite bath and three additional well-placed bedrooms for guests or family. The main level boasts a soaring two-story great room, perfect for grand gatherings, seamlessly connecting to a kitchen and dining area ideal for hosting. A dedicated laundry room off the garage and a cozy sitting room opposite the dining area round out the thoughtful layout, offering ample space for all. Outside, a large backyard and expansive deck beckon for barbecues, set within a tranquil, welcoming neighborhood. This is your opportunity to invest smart and create a home that sparkles. Welcome to your next chapter!
Zillow last checked: 8 hours ago
Listing updated: May 23, 2025 at 10:18am
Listed by:
Adam Davis 470-480-6565,
Coldwell Banker Realty
Bought with:
No Sales Agent, 0
Non-Mls Company
Source: GAMLS,MLS#: 10513206
Facts & features
Interior
Bedrooms & bathrooms
- Bedrooms: 4
- Bathrooms: 3
- Full bathrooms: 2
- 1/2 bathrooms: 1
Kitchen
- Features: Breakfast Area
Heating
- Forced Air
Cooling
- Ceiling Fan(s), Central Air
Appliances
- Included: Dishwasher, Disposal, Oven/Range (Combo)
- Laundry: Mud Room
Features
- High Ceilings
- Flooring: Carpet, Hardwood, Laminate
- Basement: Crawl Space
- Attic: Pull Down Stairs
- Number of fireplaces: 1
- Common walls with other units/homes: No Common Walls
Interior area
- Total structure area: 2,229
- Total interior livable area: 2,229 sqft
- Finished area above ground: 2,229
- Finished area below ground: 0
Property
Parking
- Parking features: Attached, Garage, Off Street
- Has attached garage: Yes
Features
- Levels: Two
- Stories: 2
Lot
- Size: 0.29 Acres
- Features: Level
Details
- Parcel number: R7193 178
Construction
Type & style
- Home type: SingleFamily
- Architectural style: Traditional
- Property subtype: Single Family Residence
Materials
- Brick, Wood Siding
- Roof: Composition
Condition
- Fixer
- New construction: No
- Year built: 1997
Utilities & green energy
- Sewer: Public Sewer
- Water: Public
- Utilities for property: Cable Available, Electricity Available, High Speed Internet, Natural Gas Available
Community & neighborhood
Community
- Community features: Playground
Location
- Region: Suwanee
- Subdivision: Avonlea Crossing
Other
Other facts
- Listing agreement: Exclusive Right To Sell
Price history
| Date | Event | Price |
|---|---|---|
| 5/23/2025 | Sold | $426,000+1.7%$191/sqft |
Source: | ||
| 5/8/2025 | Pending sale | $419,000$188/sqft |
Source: | ||
| 5/3/2025 | Listed for sale | $419,000+106.5%$188/sqft |
Source: | ||
| 4/14/2005 | Sold | $202,900+32.4%$91/sqft |
Source: Public Record | ||
| 5/21/1997 | Sold | $153,300$69/sqft |
Source: Public Record | ||
Public tax history
| Year | Property taxes | Tax assessment |
|---|---|---|
| 2024 | $5,667 +16.3% | $177,080 -0.9% |
| 2023 | $4,874 -5.4% | $178,640 +11.3% |
| 2022 | $5,151 +32.8% | $160,480 +35.7% |
Find assessor info on the county website
Neighborhood: 30024
Nearby schools
GreatSchools rating
- 8/10Suwanee Elementary SchoolGrades: PK-5Distance: 0.6 mi
- 8/10North Gwinnett Middle SchoolGrades: 6-8Distance: 2.5 mi
- 10/10North Gwinnett High SchoolGrades: 9-12Distance: 3.2 mi
Schools provided by the listing agent
- Elementary: Suwanee
- Middle: North Gwinnett
- High: North Gwinnett
Source: GAMLS. This data may not be complete. We recommend contacting the local school district to confirm school assignments for this home.
Get a cash offer in 3 minutes
Find out how much your home could sell for in as little as 3 minutes with a no-obligation cash offer.
Estimated market value
$437,000
Get a cash offer in 3 minutes
Find out how much your home could sell for in as little as 3 minutes with a no-obligation cash offer.
Estimated market value
$437,000

