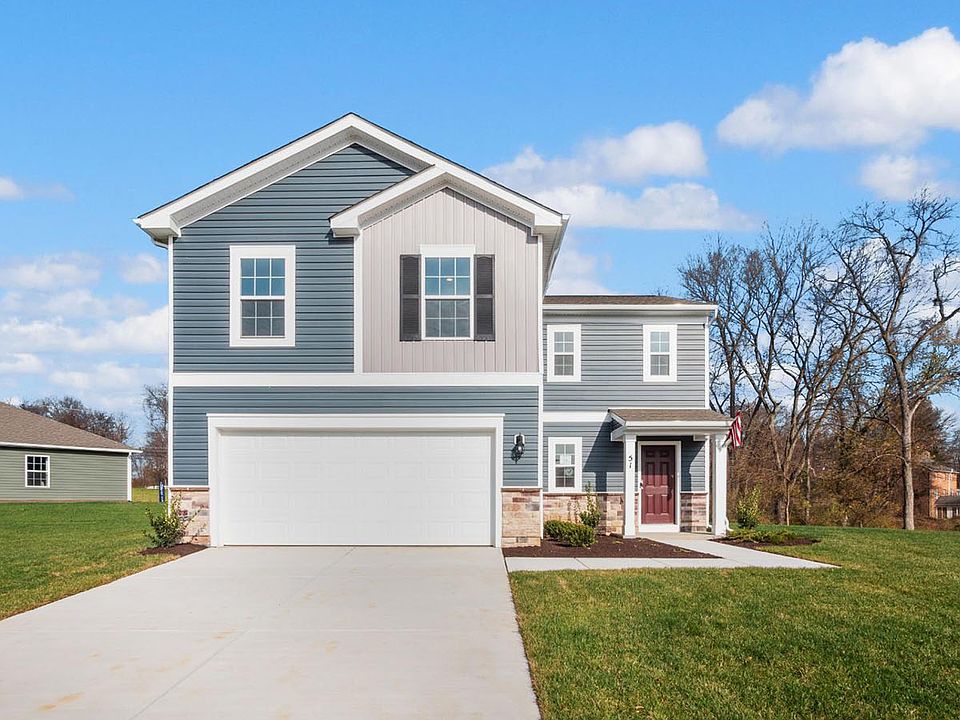Come on home to this charming four bedroom, two bath ranch-style home featuring stone accents and a welcoming covered front porch. Enjoy convenience of single-level living with an open floor plan and a kitchen with a large granite topped island, great for entertaining and stainless steel appliances with LVP flooring. Take in partial mountain views from the backyard, offering a perfect backdrop to your outdoor space. Ideally located close to the medical center, shopping and desired Hedgesville school district.
Under contract
$379,990
342 Anconas Blvd, Martinsburg, WV 25403
4beds
1,698sqft
Est.:
Single Family Residence
Built in 2025
7,629 Square Feet Lot
$380,100 Zestimate®
$224/sqft
$16/mo HOA
What's special
Partial mountain viewsLarge granite topped islandLvp flooringStone accentsOpen floor planCovered front porchStainless steel appliances
Call: (681) 246-1367
- 77 days |
- 23 |
- 0 |
Zillow last checked: 7 hours ago
Listing updated: September 09, 2025 at 08:39am
Listed by:
Justin K Wood 301-701-3700,
D.R. Horton Realty of Virginia, LLC
Source: Bright MLS,MLS#: WVBE2042802
Travel times
Schedule tour
Select your preferred tour type — either in-person or real-time video tour — then discuss available options with the builder representative you're connected with.
Facts & features
Interior
Bedrooms & bathrooms
- Bedrooms: 4
- Bathrooms: 2
- Full bathrooms: 2
- Main level bathrooms: 2
- Main level bedrooms: 4
Rooms
- Room types: Primary Bedroom, Bedroom 2, Bedroom 3, Bedroom 4, Kitchen, Family Room, Foyer, Laundry, Bathroom 2, Primary Bathroom
Primary bedroom
- Level: Main
Bedroom 2
- Level: Main
Bedroom 3
- Level: Main
Bedroom 4
- Level: Main
Primary bathroom
- Level: Main
Bathroom 2
- Level: Main
Family room
- Level: Main
Foyer
- Level: Main
Kitchen
- Level: Main
Laundry
- Level: Main
Heating
- Forced Air, Heat Pump, Programmable Thermostat, Electric
Cooling
- Central Air, Electric
Appliances
- Included: Dishwasher, Energy Efficient Appliances, ENERGY STAR Qualified Dishwasher, ENERGY STAR Qualified Refrigerator, Ice Maker, Microwave, Oven/Range - Electric, Refrigerator, Stainless Steel Appliance(s), Water Heater, Electric Water Heater
- Laundry: Laundry Room
Features
- Breakfast Area, Combination Dining/Living, Combination Kitchen/Dining, Open Floorplan, Kitchen - Gourmet, Kitchen Island, Primary Bath(s), Recessed Lighting, Bathroom - Stall Shower, Upgraded Countertops, Walk-In Closet(s), 9'+ Ceilings, Dry Wall
- Flooring: Carpet, Ceramic Tile, Vinyl
- Doors: Sliding Glass
- Windows: Double Pane Windows, Energy Efficient, Insulated Windows, Low Emissivity Windows, Screens, Window Treatments
- Has basement: No
- Has fireplace: No
Interior area
- Total structure area: 1,698
- Total interior livable area: 1,698 sqft
- Finished area above ground: 1,698
Property
Parking
- Total spaces: 2
- Parking features: Garage Faces Front, Garage Door Opener, Attached
- Attached garage spaces: 2
Accessibility
- Accessibility features: None
Features
- Levels: One
- Stories: 1
- Exterior features: Sidewalks
- Pool features: None
Lot
- Size: 7,629 Square Feet
Details
- Additional structures: Above Grade
- Parcel number: NO TAX RECORD
- Zoning: RESIDENTIAL
- Special conditions: Standard
Construction
Type & style
- Home type: SingleFamily
- Architectural style: Ranch/Rambler
- Property subtype: Single Family Residence
Materials
- Brick Veneer, Concrete, Frame, Glass, Shingle Siding, Vinyl Siding
- Foundation: Slab
- Roof: Architectural Shingle
Condition
- Excellent
- New construction: Yes
- Year built: 2025
Details
- Builder model: Neuville
- Builder name: D.R. Horton homes
Utilities & green energy
- Sewer: Public Sewer
- Water: Public
- Utilities for property: Cable Connected, Electricity Available, Multiple Phone Lines, Phone Available, Sewer Available, Water Available
Community & HOA
Community
- Subdivision: Red Hill
HOA
- Has HOA: Yes
- HOA fee: $16 monthly
Location
- Region: Martinsburg
Financial & listing details
- Price per square foot: $224/sqft
- Tax assessed value: $380,364
- Date on market: 7/31/2025
- Listing agreement: Exclusive Right To Sell
- Listing terms: Cash,Contract,Conventional,FHA,VA Loan
- Ownership: Fee Simple
About the community
Welcome to Red Hill, an established new home community in beautiful Martinsburg, West Virginia! Our charming single family neighborhood offers quality craftsmanship at an affordable price. Centered between the Maryland and Virginia line, we are conveniently located near WVU Hospital campus and highway I-81. There is no shortage of things to explore in Berkeley County; picturesque trails, historical sites, shops and restaurants.
Our floorplans offer 4 to 5 beds, 2 to 3 baths and 2-car garages. All homes feature luxury vinyl plank flooring, stainless steel appliances, LED lighting, and D.R. Horton's industry-leading Smart Home® technology. Speak to our sales team today to find out how you can bring homeownership within reach.
Source: DR Horton

