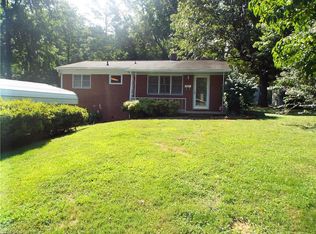Sold for $275,000 on 09/25/25
$275,000
342 Cliff Rd, Asheboro, NC 27203
4beds
2,035sqft
Stick/Site Built, Residential, Single Family Residence
Built in 1939
0.5 Acres Lot
$277,000 Zestimate®
$--/sqft
$1,727 Estimated rent
Home value
$277,000
$222,000 - $343,000
$1,727/mo
Zestimate® history
Loading...
Owner options
Explore your selling options
What's special
Step into timeless character & classic charm in this beautifully maintained 4 BR, 2 BA cottage, steps from Lindley Park School. Nestled on over half an acre, this home blends historic details w/modern comfort featuring tall baseboards, crown molding, arched doorways, & gleaming hardwoods on main. Natural light pours through diamond-latticed windows, highlighting a formal living room w/decorative fireplace, spacious dining rm, & cozy den. Kitchen opens to a quaint breakfast nook w/arched entry, while the laundry rm adds a touch of rustic charm w/ exposed brick. 2 BR & 1 full bath on the main offer convenience, while upstairs you'll find 2 BR, an additional full BA, & bonus office space. Outdoor living is just as enchanting w/pergola-covered patio-perfect for summer movie nights—ample parking in detached garage with storage rm. Roof replaced w/in last 10 yrs. H20 heater in 2024. 2nd floor is about 400 sf (heated/cooled) but rooms do not meet 7 ft ceiling ht requirements for the MLS.
Zillow last checked: 8 hours ago
Listing updated: September 26, 2025 at 07:41am
Listed by:
Jessica Zombek Ferris 336-602-0969,
Keller Williams Realty Elite
Bought with:
Bethany Kinney, 351751
Howard Hanna Allen Tate-Asheboro
Source: Triad MLS,MLS#: 1186228 Originating MLS: Winston-Salem
Originating MLS: Winston-Salem
Facts & features
Interior
Bedrooms & bathrooms
- Bedrooms: 4
- Bathrooms: 2
- Full bathrooms: 2
- Main level bathrooms: 1
Heating
- Forced Air, Natural Gas
Cooling
- Central Air
Appliances
- Included: Electric Water Heater
Features
- Basement: Crawl Space
- Number of fireplaces: 1
- Fireplace features: Living Room
Interior area
- Total structure area: 2,035
- Total interior livable area: 2,035 sqft
- Finished area above ground: 2,035
Property
Parking
- Total spaces: 1
- Parking features: Driveway, Detached
- Garage spaces: 1
- Has uncovered spaces: Yes
Features
- Levels: One and One Half
- Stories: 1
- Pool features: None
Lot
- Size: 0.50 Acres
Details
- Parcel number: 7761016166
- Zoning: Residential
- Special conditions: Owner Sale
Construction
Type & style
- Home type: SingleFamily
- Property subtype: Stick/Site Built, Residential, Single Family Residence
Materials
- Brick
Condition
- Year built: 1939
Utilities & green energy
- Sewer: Public Sewer
- Water: Public
Community & neighborhood
Location
- Region: Asheboro
- Subdivision: Greystone
Other
Other facts
- Listing agreement: Exclusive Right To Sell
- Listing terms: Cash,Conventional,VA Loan
Price history
| Date | Event | Price |
|---|---|---|
| 9/25/2025 | Sold | $275,000-4.8% |
Source: | ||
| 8/11/2025 | Pending sale | $289,000 |
Source: | ||
| 8/8/2025 | Price change | $289,000-2%$142/sqft |
Source: | ||
| 7/29/2025 | Price change | $295,000-1.6% |
Source: | ||
| 7/14/2025 | Price change | $299,900-2.6%$147/sqft |
Source: | ||
Public tax history
| Year | Property taxes | Tax assessment |
|---|---|---|
| 2025 | $2,556 | $192,500 |
| 2024 | $2,556 | $192,500 |
| 2023 | $2,556 +37.5% | $192,500 +49.7% |
Find assessor info on the county website
Neighborhood: 27203
Nearby schools
GreatSchools rating
- 3/10Lindley Park Elementary SchoolGrades: K-5Distance: 0.1 mi
- 8/10South Asheboro Middle SchoolGrades: 6-8Distance: 1.2 mi
- 5/10Asheboro High SchoolGrades: 9-12Distance: 1.1 mi

Get pre-qualified for a loan
At Zillow Home Loans, we can pre-qualify you in as little as 5 minutes with no impact to your credit score.An equal housing lender. NMLS #10287.
Sell for more on Zillow
Get a free Zillow Showcase℠ listing and you could sell for .
$277,000
2% more+ $5,540
With Zillow Showcase(estimated)
$282,540