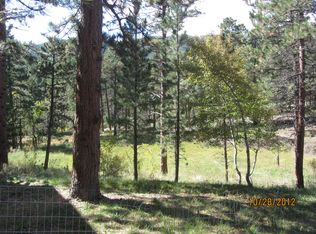Sold for $1,595,000
$1,595,000
342 Crescent Lake Road, Golden, CO 80403
3beds
3,196sqft
Single Family Residence
Built in 2017
6.11 Acres Lot
$1,598,500 Zestimate®
$499/sqft
$4,408 Estimated rent
Home value
$1,598,500
$1.50M - $1.71M
$4,408/mo
Zestimate® history
Loading...
Owner options
Explore your selling options
What's special
Escape the city and enjoy breathtaking views from nearly every window of this spectacular custom mountain retreat in the picturesque Coal Creek Canyon of Boulder County Colorado. Perfectly perched on one of the most desirable and "walkable" 6.11 acre lots of wild fire mitigated property, this Crescent Lakes Estates community masterpiece features mountainous terrain with towering Pine and Aspen trees, natural rock formations, and endless mountain and blue sky views! This like new (2017) lodge inspired custom built home is loaded with fine features and quality upgrades from the stunning architectural features to the extended stone accents, to the tree lined winding driveway that leads to the courtyard style entry...Just stunning! This exquisite property is the epitome of indoor and outdoor Colorado living. As you enter this spectacular home you will be mesmerized by the 13' soar ceilings, 8' interior solid Knotty Alder doors and trim, stained concrete radiant heated flooring, and large windows that floods the home with natural light. There are just too many features to list but honorable mentions include a true gourmet kitchen with extended Granite Counters, Walnut topped center island with a built-in beverage refrigerator, farmhouse sink, and upgraded stainless steel appliances. The cozy family room features a dramatic stone faced gas fireplace and this room allows for easy access to the elevated and extended front "Trex" deck. The relaxful primary suite awaits. Enjoy the spa-like 5 piece en suite with a claw foot free-standing tub, and private entrance. This amazing main floor living space is complete with a large dining space, guest bedroom with a full private bathroom, convenient laundry, and an open staircase that descends to the lower level finished walkout basement where you will find a wet bar, large family room, guest bedroom, bathroom, and more! Other features include an amazing covered patio with firepit, Solar, Water Treatment Systems, & 3 Car Garage.
Zillow last checked: 8 hours ago
Listing updated: September 12, 2025 at 02:55pm
Listed by:
Chris Calicchia 303-994-7992 Chrisctotalrealty@yahoo.com,
MB Bellissimo Homes
Bought with:
Jennifer Crow, 40047461
RE/MAX Professionals
Source: REcolorado,MLS#: 5941524
Facts & features
Interior
Bedrooms & bathrooms
- Bedrooms: 3
- Bathrooms: 3
- Full bathrooms: 2
- 3/4 bathrooms: 1
- Main level bathrooms: 2
- Main level bedrooms: 2
Primary bedroom
- Level: Main
Bedroom
- Level: Main
Bedroom
- Level: Basement
Primary bathroom
- Level: Main
Bathroom
- Level: Main
Bathroom
- Level: Basement
Laundry
- Level: Main
Heating
- Radiant Floor
Cooling
- None
Appliances
- Included: Bar Fridge, Convection Oven, Cooktop, Dishwasher, Disposal, Double Oven, Microwave, Range Hood, Refrigerator, Self Cleaning Oven, Water Purifier
Features
- Audio/Video Controls, Built-in Features, Butcher Counters, Ceiling Fan(s), Eat-in Kitchen, Entrance Foyer, Five Piece Bath, Granite Counters, High Ceilings, Kitchen Island, Marble Counters, Open Floorplan, Primary Suite, Smoke Free, T&G Ceilings, Vaulted Ceiling(s), Walk-In Closet(s), Wet Bar
- Flooring: Concrete, Tile
- Windows: Double Pane Windows, Window Coverings, Window Treatments
- Basement: Walk-Out Access
- Number of fireplaces: 1
- Fireplace features: Family Room
Interior area
- Total structure area: 3,196
- Total interior livable area: 3,196 sqft
- Finished area above ground: 2,060
Property
Parking
- Total spaces: 3
- Parking features: Garage - Attached
- Attached garage spaces: 3
Features
- Levels: One
- Stories: 1
- Patio & porch: Covered, Deck, Front Porch, Patio, Wrap Around
- Exterior features: Balcony, Private Yard, Rain Gutters
- Fencing: Partial
- Has view: Yes
- View description: Meadow, Mountain(s), Valley
Lot
- Size: 6.11 Acres
- Features: Cul-De-Sac, Fire Mitigation, Foothills, Irrigated, Landscaped, Many Trees, Master Planned, Meadow, Mountainous, Rock Outcropping, Secluded, Sloped, Sprinklers In Front
Details
- Parcel number: R0602409
- Zoning: RES
- Special conditions: Standard
Construction
Type & style
- Home type: SingleFamily
- Architectural style: Mountain Contemporary
- Property subtype: Single Family Residence
Materials
- Frame, Stone, Wood Siding
- Foundation: Slab
- Roof: Composition
Condition
- Updated/Remodeled
- Year built: 2017
Utilities & green energy
- Water: Well
- Utilities for property: Electricity Connected, Propane
Community & neighborhood
Location
- Region: Golden
- Subdivision: Crescent Lake Estates
Other
Other facts
- Listing terms: Cash,Conventional,FHA,VA Loan
- Ownership: Individual
- Road surface type: Gravel
Price history
| Date | Event | Price |
|---|---|---|
| 9/12/2025 | Sold | $1,595,000$499/sqft |
Source: | ||
| 8/5/2025 | Pending sale | $1,595,000$499/sqft |
Source: | ||
| 7/22/2025 | Listed for sale | $1,595,000+830%$499/sqft |
Source: | ||
| 10/9/2015 | Sold | $171,500$54/sqft |
Source: | ||
Public tax history
| Year | Property taxes | Tax assessment |
|---|---|---|
| 2025 | $5,598 +1.9% | $68,000 -6.8% |
| 2024 | $5,492 +9.1% | $72,936 -1% |
| 2023 | $5,033 +1.5% | $73,644 +25.6% |
Find assessor info on the county website
Neighborhood: 80403
Nearby schools
GreatSchools rating
- 9/10Nederland Elementary SchoolGrades: PK-5Distance: 8.6 mi
- 9/10Nederland Middle-Senior High SchoolGrades: 6-12Distance: 8.8 mi
Schools provided by the listing agent
- Elementary: Nederland
- Middle: Nederland Middle/Sr
- High: Nederland Middle/Sr
- District: Boulder Valley RE 2
Source: REcolorado. This data may not be complete. We recommend contacting the local school district to confirm school assignments for this home.
Get a cash offer in 3 minutes
Find out how much your home could sell for in as little as 3 minutes with a no-obligation cash offer.
Estimated market value$1,598,500
Get a cash offer in 3 minutes
Find out how much your home could sell for in as little as 3 minutes with a no-obligation cash offer.
Estimated market value
$1,598,500
