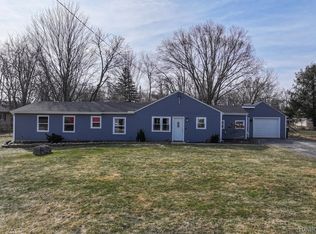Sold for $217,500
$217,500
342 E Rising St, Davison, MI 48423
3beds
1,474sqft
Single Family Residence
Built in 1966
9,583.2 Square Feet Lot
$230,100 Zestimate®
$148/sqft
$1,660 Estimated rent
Home value
$230,100
$207,000 - $258,000
$1,660/mo
Zestimate® history
Loading...
Owner options
Explore your selling options
What's special
Be home just in time for Christmas in your new Davison home!!! This charming, move-in-ready ranch home is perfect for first-time homebuyers or those looking to downsize. Nestled in the heart of Davison, this cozy home is just minutes away from schools, offering a prime location for families. Every inch of this home has been meticulously renovated, featuring brand-new paint, flooring, plush carpet, a modern brand new kitchen (cabinets, backsplash, countertops), and beautifully updated bathrooms! Enjoy the peace of mind that comes with a new roof, all-new siding, windows, and a fully updated/ finished basement with a new drainage system that includes a lifetime transferrable warranty. The basement features an additional living space, an office with a large walk-in closet that could be used as a 4th bedroom, and an additional full bathroom! The spacious backyard is fully fenced in, offering privacy and security, and includes an extra large shed for storage. This home is truly a gem, combining comfort, convenience, and quality upgrades in a prime location—don’t miss the chance to make it yours! Schedule your private tour today!
Zillow last checked: 8 hours ago
Listing updated: August 04, 2025 at 06:45pm
Listed by:
Jocelyn Tucker 248-990-0212,
The Brand Real Estate,
Scot Brothers 810-356-9400,
The Brand Real Estate
Bought with:
Ryan Lovik, 6501413627
The Brokerage Real Estate Enthusiasts
Source: Realcomp II,MLS#: 20240087697
Facts & features
Interior
Bedrooms & bathrooms
- Bedrooms: 3
- Bathrooms: 2
- Full bathrooms: 2
Heating
- Forced Air, Natural Gas
Cooling
- Central Air
Appliances
- Laundry: Laundry Room
Features
- Basement: Finished
- Has fireplace: No
Interior area
- Total interior livable area: 1,474 sqft
- Finished area above ground: 922
- Finished area below ground: 552
Property
Parking
- Total spaces: 1
- Parking features: One Car Garage, Assigned 2 Spaces, Attached, Driveway, Garage Faces Front, Garage Door Opener
- Attached garage spaces: 1
Features
- Levels: One
- Stories: 1
- Entry location: GroundLevelwSteps
- Patio & porch: Covered, Deck, Porch
- Exterior features: Lighting
- Pool features: None
- Fencing: Back Yard,Fenced
Lot
- Size: 9,583 sqft
- Dimensions: 66.00 x 146.00
Details
- Additional structures: Outbuildings Allowed, Sheds
- Parcel number: 5210503007
- Special conditions: Short Sale No,Standard
Construction
Type & style
- Home type: SingleFamily
- Architectural style: Ranch
- Property subtype: Single Family Residence
Materials
- Vinyl Siding
- Foundation: Basement, Block
- Roof: Asphalt
Condition
- New construction: No
- Year built: 1966
- Major remodel year: 2024
Utilities & green energy
- Sewer: Public Sewer
- Water: Public
Community & neighborhood
Location
- Region: Davison
- Subdivision: ASSR'S PLAT NO 9 (DAVISON)
Other
Other facts
- Listing agreement: Exclusive Right To Sell
- Listing terms: Cash,Conventional,FHA,Usda Loan,Va Loan
Price history
| Date | Event | Price |
|---|---|---|
| 2/7/2025 | Sold | $217,500-3.3%$148/sqft |
Source: | ||
| 12/30/2024 | Pending sale | $225,000$153/sqft |
Source: | ||
| 11/21/2024 | Listed for sale | $225,000+74.5%$153/sqft |
Source: | ||
| 11/30/2023 | Sold | $128,911-6.4%$87/sqft |
Source: | ||
| 10/27/2023 | Pending sale | $137,700$93/sqft |
Source: | ||
Public tax history
| Year | Property taxes | Tax assessment |
|---|---|---|
| 2024 | $2,184 | $63,800 +6.5% |
| 2023 | -- | $59,900 +5.3% |
| 2022 | -- | $56,900 +4.2% |
Find assessor info on the county website
Neighborhood: 48423
Nearby schools
GreatSchools rating
- NAThomson Elementary SchoolGrades: PK-KDistance: 0.4 mi
- 6/10Davison Middle SchoolGrades: 7-8Distance: 0.6 mi
- 9/10Davison High SchoolGrades: 9-12Distance: 0.7 mi
Get a cash offer in 3 minutes
Find out how much your home could sell for in as little as 3 minutes with a no-obligation cash offer.
Estimated market value$230,100
Get a cash offer in 3 minutes
Find out how much your home could sell for in as little as 3 minutes with a no-obligation cash offer.
Estimated market value
$230,100
