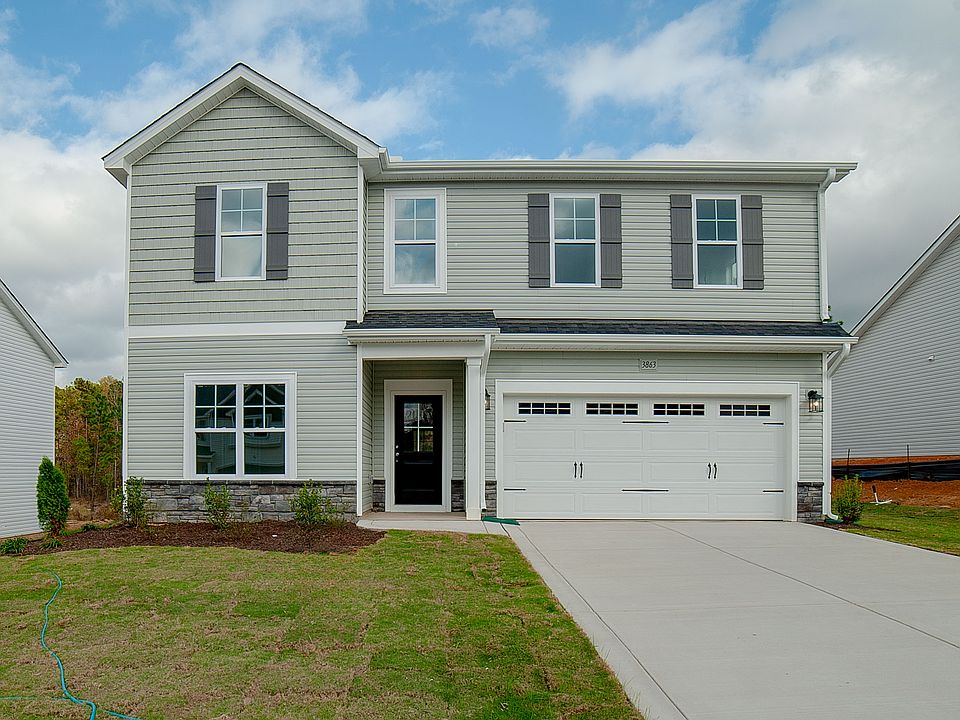$15,000 BUILDER INCENTIVE!! A&G Residential Presents The NEW Ferris plan!! This home is nestled in friendly, sidewalk-lined, idyllic Hills at Stonegate Community. This delightful Home offers the perfect blend of comfort and style! Spacious open concept layout downstairs to delight any Buyer! The kitchen boast with a large island that over looks the living area with Fireplace! Perfect for entertaining and family time! The Owner’s suite upstairs is very spacious and the beautiful ensuite features dual vanity and large walk in closet! 3 spacious bedrooms and laundry room finish the upstairs on this desirable plan! This plan has it all! Wait! The back porch provides extra space to entertain and outdoor living space! Plus covered front porch waiting for rocking chairs! Amazing Living by A&G Residential! Short drive to Ft Bragg!
Pending
$339,900
342 Edwinstowe Ave, Fayetteville, NC 28311
4beds
2,006sqft
Single Family Residence
Built in 2025
-- sqft lot
$340,000 Zestimate®
$169/sqft
$38/mo HOA
What's special
Covered front porchSpacious bedroomsLarge islandBeautiful ensuiteLaundry roomLarge walk in closetDual vanity
- 78 days |
- 178 |
- 19 |
Zillow last checked: 7 hours ago
Listing updated: 16 hours ago
Listed by:
TEAM ELITE POWERED BY COLDWELL BANKER ADVANTAGE,
COLDWELL BANKER ADVANTAGE - FAYETTEVILLE
Source: LPRMLS,MLS#: 748453 Originating MLS: Longleaf Pine Realtors
Originating MLS: Longleaf Pine Realtors
Travel times
Schedule tour
Facts & features
Interior
Bedrooms & bathrooms
- Bedrooms: 4
- Bathrooms: 3
- Full bathrooms: 2
- 1/2 bathrooms: 1
Heating
- Heat Pump
Appliances
- Included: Dishwasher, Microwave, Range
- Laundry: Main Level
Features
- Ceiling Fan(s), Entrance Foyer, Kitchen Island, Other, Separate Shower, Walk-In Closet(s)
- Flooring: Carpet, Luxury Vinyl Plank
- Basement: Other
- Number of fireplaces: 1
- Fireplace features: Family Room
Interior area
- Total interior livable area: 2,006 sqft
Property
Parking
- Total spaces: 2
- Parking features: Attached, Garage
- Attached garage spaces: 2
Features
- Levels: Two
- Stories: 2
- Patio & porch: Covered, Front Porch, Patio, Porch
- Exterior features: Porch
Lot
- Features: 1/4 to 1/2 Acre Lot
Details
- Parcel number: 0531526856
- Special conditions: None
Construction
Type & style
- Home type: SingleFamily
- Architectural style: Two Story
- Property subtype: Single Family Residence
Materials
- Vinyl Siding
Condition
- New Construction
- New construction: Yes
- Year built: 2025
Details
- Builder name: A & G Residential
- Warranty included: Yes
Utilities & green energy
- Sewer: Public Sewer
- Water: Public
Community & HOA
Community
- Subdivision: The Hills at Stonegate
HOA
- Has HOA: Yes
- HOA fee: $450 annually
- HOA name: Block Realty
Location
- Region: Fayetteville
Financial & listing details
- Price per square foot: $169/sqft
- Date on market: 8/11/2025
- Cumulative days on market: 79 days
- Inclusions: Range, dishwasher, microwave
- Exclusions: None
- Ownership: Not yet owned
About the community
Presale Incentive! Write a presale contract with preferred lender, Alpha Mortgage, and receive 1.5% in closing costs.
Location, Location, Location! Less than one mile from I-295 Bypass on Ramsey Street, just minutes from Ft Bragg, and near shopping Centers, Restaurants, Methodist University, Cape Fear Valley Pavilion North, and VA Medical Center. Desirable North Ramsey Community!
Source: A&G Residential
