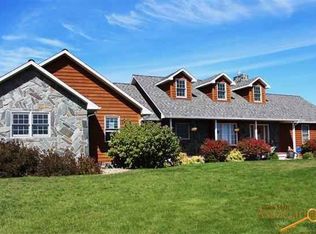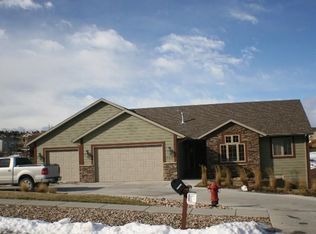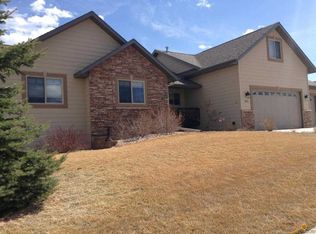Sold for $694,750
$694,750
342 Enchantment Rd, Rapid City, SD 57701
5beds
3,082sqft
Site Built
Built in 2003
0.6 Acres Lot
$690,600 Zestimate®
$225/sqft
$3,305 Estimated rent
Home value
$690,600
$649,000 - $739,000
$3,305/mo
Zestimate® history
Loading...
Owner options
Explore your selling options
What's special
Welcome to your spacious retreat in the coveted Enchanted Hills neighborhood, where convenience meets comfort. This impressive three-level home offers ample space with 5 bedrooms and 3 full bathrooms, featuring luxurious amenities throughout. Upon entering, you're greeted by a stunning kitchen adorned with stone surfaces, LG stainless appliances, and a convenient breakfast bar. The main floor boasts a laundry room with a half bath for added convenience. Upstairs, the primary suite beckons with its jet tub, shower, and his-and-her walk-in closets, ensuring a private oasis. The four additional bedrooms, three of which having walk-in closets, offer flexible living arrangements, including one currently utilized as a workout room. Entertainment is effortless with two expansive living areas, including a built-in bar in the lower level. Step outside onto the large deck from the dining area or enjoy the custom-built pergola on the concrete patio, perfect for a hot tub and gatherings in the spacious backyard. Storage is abundant with a large crawl space and an oversized attached garage capable of housing two large vehicles and a boat, with additional parking for toys or trailers outside. Located for ultimate convenience near amenities and shopping, this home in Enchanted Hills is ready to fulfill your every need and desire. Don't miss the opportunity to make this dream home yours!
Zillow last checked: 8 hours ago
Listing updated: August 05, 2025 at 06:22am
Listed by:
Marisa Wollman,
Oak & Key Realty, LLC
Bought with:
Shonna McBride
Oak & Key Realty, LLC
Source: Mount Rushmore Area AOR,MLS#: 84575
Facts & features
Interior
Bedrooms & bathrooms
- Bedrooms: 5
- Bathrooms: 4
- Full bathrooms: 3
- 1/2 bathrooms: 1
- Main level bathrooms: 1
Primary bedroom
- Description: two walk in closets
- Level: Upper
- Area: 195
- Dimensions: 13 x 15
Bedroom 2
- Level: Upper
- Area: 132
- Dimensions: 11 x 12
Bedroom 3
- Description: walk in closet
- Level: Upper
- Area: 132
- Dimensions: 11 x 12
Bedroom 4
- Description: walk in closet
- Level: Basement
- Area: 156
- Dimensions: 12 x 13
Dining room
- Description: Combination
- Level: Main
- Area: 154
- Dimensions: 11 x 14
Family room
- Description: bar area
Kitchen
- Description: Breakfast bar
- Level: Main
- Dimensions: 11 x 14
Living room
- Level: Upper
- Area: 336
- Dimensions: 16 x 21
Heating
- Natural Gas, Forced Air
Cooling
- Refrig. C/Air
Appliances
- Included: Dishwasher, Disposal, Refrigerator, Gas Range Oven, Microwave
- Laundry: Main Level
Features
- Vaulted Ceiling(s), Walk-In Closet(s), Ceiling Fan(s), Granite Counters
- Flooring: Carpet, Tile, Vinyl
- Windows: Window Coverings(Some)
- Basement: Partial,Crawl Space,Walk-Out Access,Finished
- Number of fireplaces: 1
- Fireplace features: None
Interior area
- Total structure area: 3,082
- Total interior livable area: 3,082 sqft
Property
Parking
- Total spaces: 3
- Parking features: Three Car, Attached, Garage Door Opener
- Attached garage spaces: 3
Features
- Levels: Three Or More
- Patio & porch: Open Patio, Covered Patio, Open Deck
- Exterior features: Sprinkler System
- Spa features: Bath
Lot
- Size: 0.60 Acres
- Features: Lawn, Trees
Details
- Parcel number: 3724176013
Construction
Type & style
- Home type: SingleFamily
- Property subtype: Site Built
Materials
- Frame
- Foundation: Poured Concrete Fd.
- Roof: Composition
Condition
- Year built: 2003
Utilities & green energy
- Utilities for property: Cable
Community & neighborhood
Security
- Security features: Smoke Detector(s), Security, Radon Mitigation Services
Location
- Region: Rapid City
- Subdivision: Enchanted Hills 4
Other
Other facts
- Listing terms: Cash,New Loan
- Road surface type: Paved
Price history
| Date | Event | Price |
|---|---|---|
| 7/28/2025 | Sold | $694,750-2.1%$225/sqft |
Source: | ||
| 6/17/2025 | Contingent | $709,500$230/sqft |
Source: | ||
| 5/23/2025 | Listed for sale | $709,500+77.9%$230/sqft |
Source: | ||
| 2/11/2021 | Listing removed | -- |
Source: Owner Report a problem | ||
| 9/17/2013 | Listing removed | $398,900$129/sqft |
Source: Owner Report a problem | ||
Public tax history
| Year | Property taxes | Tax assessment |
|---|---|---|
| 2025 | $7,225 +2.8% | $668,700 +2.6% |
| 2024 | $7,030 +12.9% | $651,900 +5.1% |
| 2023 | $6,229 +3.7% | $620,000 +22.2% |
Find assessor info on the county website
Neighborhood: 57701
Nearby schools
GreatSchools rating
- 5/10Woodrow Wilson Elementary - 17Grades: K-5Distance: 2.6 mi
- 3/10South Middle School - 36Grades: 6-8Distance: 2.2 mi
- 2/10Central High School - 41Grades: 9-12Distance: 3.9 mi
Get pre-qualified for a loan
At Zillow Home Loans, we can pre-qualify you in as little as 5 minutes with no impact to your credit score.An equal housing lender. NMLS #10287.


