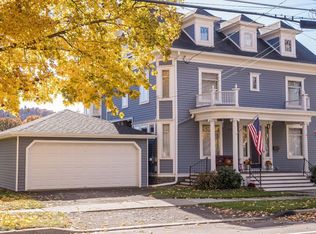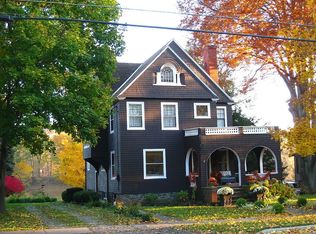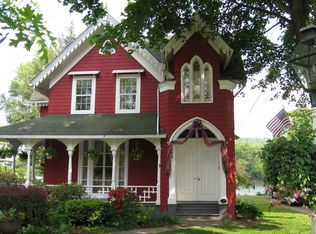Sold for $340,000 on 04/11/23
$340,000
342 Front St, Owego, NY 13827
4beds
3,200sqft
Single Family Residence
Built in 1880
0.3 Acres Lot
$387,400 Zestimate®
$106/sqft
$2,731 Estimated rent
Home value
$387,400
$360,000 - $418,000
$2,731/mo
Zestimate® history
Loading...
Owner options
Explore your selling options
What's special
Pristine Award Winning Home w/ 4 BRs & 2 Full BAs. Incredible architectural design. Handcrafted ornate woodwork with inlayed designs throughout. Alluring stain glass windows. Elegant custom built gourmet kitchen hosts quartz countertops w/ island, S.S. appliances, pantry and Cherry dove tail cabinetry. 1st floor family room has tongue & groove vaulted ceiling, gas stove, insulated windows and a breath taking view of the river. This home also has Central A/C, updated electric, storage galore, walk-in closets, stunning foyer w/ inviting fireplace and reading nook, impressive pocket doors, rich paneling, remodeled bathrooms, master bedroom w/ gas fireplace, convenient 2nd floor laundry plus 3rd floor has finished bonus spaces ideal for office or craft rooms. Perennial gardens in progress. Walking distance to restaurants and activities in the heart of the Village. Property has been surveyed.
Zillow last checked: 8 hours ago
Listing updated: April 11, 2023 at 01:15pm
Listed by:
Mindy J. Weidman,
KELLER WILLIAMS REALTY GREATER BINGHAMTON
Bought with:
Steven Mandeville, 10401339133
EXIT REALTY HOMEWARD BOUND
Source: GBMLS,MLS#: 319012 Originating MLS: Greater Binghamton Association of REALTORS
Originating MLS: Greater Binghamton Association of REALTORS
Facts & features
Interior
Bedrooms & bathrooms
- Bedrooms: 4
- Bathrooms: 2
- Full bathrooms: 2
Primary bedroom
- Level: Second
- Dimensions: 15x13 w/ fireplace
Bedroom
- Level: Second
- Dimensions: 14 x 10
Bedroom
- Level: Second
- Dimensions: 15 x 11
Bedroom
- Level: Second
- Dimensions: 15 x 12
Bathroom
- Level: Second
- Dimensions: 9x7+4x3
Bathroom
- Level: First
- Dimensions: 10 x 6
Bonus room
- Level: Third
- Dimensions: 17 x 11
Bonus room
- Level: Third
- Dimensions: 11 x 6
Dining room
- Level: First
- Dimensions: 16 x 12
Family room
- Level: First
- Dimensions: 27 x 19
Foyer
- Level: First
- Dimensions: 17 x 10
Kitchen
- Level: First
- Dimensions: 15 x 15
Laundry
- Level: Second
- Dimensions: 10 x 8
Living room
- Level: First
- Dimensions: 16 x 15
Heating
- Forced Air
Cooling
- Central Air, Ceiling Fan(s)
Appliances
- Included: Dryer, Dishwasher, Exhaust Fan, Free-Standing Range, Gas Water Heater, Refrigerator, Washer
- Laundry: Washer Hookup, Dryer Hookup
Features
- Attic, Cathedral Ceiling(s), Pantry, Vaulted Ceiling(s), Walk-In Closet(s)
- Flooring: Hardwood, Tile
- Windows: Insulated Windows
- Basement: Walk-Out Access
- Number of fireplaces: 3
- Fireplace features: Entrance, Family Room, Primary Bedroom, Gas
Interior area
- Total interior livable area: 3,200 sqft
- Finished area above ground: 3,200
- Finished area below ground: 0
Property
Parking
- Total spaces: 1
- Parking features: Basement, Garage
- Attached garage spaces: 1
Features
- Levels: Two
- Stories: 2
- Patio & porch: Covered, Deck, Open, Porch
- Exterior features: Deck, Landscaping, Porch
- Has view: Yes
- View description: River
- Has water view: Yes
- Water view: River
- Waterfront features: River Front
Lot
- Size: 0.30 Acres
- Dimensions: 87 x 172 x 90 x 153
- Features: Sloped Down, Landscaped
Details
- Parcel number: 49300112900500040380000000
- Zoning: R2
- Zoning description: R2
Construction
Type & style
- Home type: SingleFamily
- Architectural style: Two Story
- Property subtype: Single Family Residence
Materials
- Wood Siding
- Foundation: Basement, Stone
Condition
- Year built: 1880
Utilities & green energy
- Sewer: Public Sewer
- Water: Public
- Utilities for property: Cable Available
Community & neighborhood
Location
- Region: Owego
Other
Other facts
- Listing agreement: Exclusive Right To Sell
- Ownership: OWNER
Price history
| Date | Event | Price |
|---|---|---|
| 4/11/2023 | Sold | $340,000$106/sqft |
Source: | ||
| 4/11/2023 | Pending sale | $340,000$106/sqft |
Source: | ||
| 12/22/2022 | Contingent | $340,000$106/sqft |
Source: | ||
| 9/27/2022 | Listed for sale | $340,000-19%$106/sqft |
Source: | ||
| 6/15/2022 | Listing removed | -- |
Source: | ||
Public tax history
| Year | Property taxes | Tax assessment |
|---|---|---|
| 2024 | -- | $200,500 |
| 2023 | -- | $200,500 |
| 2022 | -- | $200,500 |
Find assessor info on the county website
Neighborhood: 13827
Nearby schools
GreatSchools rating
- 7/10Owego Elementary SchoolGrades: PK-5Distance: 1.1 mi
- 4/10Owego Apalachin Middle SchoolGrades: 6-8Distance: 1.3 mi
- 6/10Owego Free AcademyGrades: 9-12Distance: 1.2 mi
Schools provided by the listing agent
- Elementary: Apalachin
- District: Owego Apalachin
Source: GBMLS. This data may not be complete. We recommend contacting the local school district to confirm school assignments for this home.


