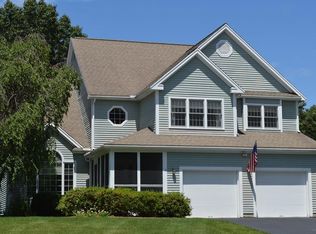Sold for $780,000
$780,000
342 Gleasondale Rd, Stow, MA 01775
3beds
1,973sqft
Single Family Residence
Built in 1977
2.5 Acres Lot
$765,300 Zestimate®
$395/sqft
$3,615 Estimated rent
Home value
$765,300
$704,000 - $827,000
$3,615/mo
Zestimate® history
Loading...
Owner options
Explore your selling options
What's special
CHARMING & STRAIGHT OUT OF A STORY BOOK! Tucked far back from the road & nestled amongst two & a half acres of usable land! This well loved home FEELS LIKE A SKI LODGE! A family room like no other w/vaulted ceilings, beautiful beams & a wood burning stove! The rear wall of the family room showcases glass doors that lead to a back deck, allowing the entire home to be DRENCHED IN NATURAL LIGHT & views! The main living space also features an OPEN CONCEPT OFFICE AREA, w/a wall of BUILT-IN BOOKCASES! The 1st FLOOR PRIMARY BEDROOM has an ensuite bath & is located just off the living room. Ample space for a king size bed! The 2nd floor features two additional bedrooms & a full bath! The OPEN LOFT SPACE ABOVE THE KITCHEN on the 2nd floor is terrific - ideal for a 2nd home office, yoga space or sitting area! All of this plus a 2 CAR GARAGE! Enjoy the rural beauty of Stow, close to the Country Club & Honey Pot Hill Orchards! Parcel has a GORGEOUS TRAIL & WATER FEATURE! A VERY SPECIAL HOME!
Zillow last checked: 8 hours ago
Listing updated: March 07, 2025 at 10:46am
Listed by:
The Zur Attias Team 978-621-0734,
The Attias Group, LLC 978-371-1234,
The Zur Attias Team 978-621-0734
Bought with:
Sherwood & Company Team
Compass
Source: MLS PIN,MLS#: 73332514
Facts & features
Interior
Bedrooms & bathrooms
- Bedrooms: 3
- Bathrooms: 2
- Full bathrooms: 2
Primary bedroom
- Features: Bathroom - Full, Closet, Flooring - Engineered Hardwood
- Level: First
- Area: 304
- Dimensions: 19 x 16
Bedroom 2
- Features: Skylight, Closet, Flooring - Engineered Hardwood
- Level: Second
- Area: 140
- Dimensions: 14 x 10
Bedroom 3
- Features: Vaulted Ceiling(s), Closet, Flooring - Engineered Hardwood
- Level: Second
- Area: 150
- Dimensions: 15 x 10
Primary bathroom
- Features: Yes
Bathroom 1
- Features: Bathroom - Full, Bathroom - With Tub & Shower, Flooring - Engineered Hardwood
- Level: First
- Area: 40
- Dimensions: 8 x 5
Bathroom 2
- Features: Bathroom - Full, Bathroom - With Tub & Shower, Lighting - Sconce, Pedestal Sink, Flooring - Engineered Hardwood
- Level: Second
- Area: 55
- Dimensions: 11 x 5
Dining room
- Features: Flooring - Engineered Hardwood
- Level: First
- Area: 80
- Dimensions: 10 x 8
Kitchen
- Features: Flooring - Stone/Ceramic Tile
- Level: First
- Area: 120
- Dimensions: 15 x 8
Living room
- Features: Ceiling Fan(s), Vaulted Ceiling(s), Flooring - Engineered Hardwood
- Level: First
- Area: 504
- Dimensions: 24 x 21
Office
- Features: Open Floor Plan, Flooring - Engineered Hardwood
- Level: First
- Area: 143
- Dimensions: 13 x 11
Heating
- Electric
Cooling
- Window Unit(s)
Appliances
- Included: Electric Water Heater, Range, Refrigerator
- Laundry: Electric Dryer Hookup, Sink, In Basement
Features
- Closet, Open Floorplan, Vaulted Ceiling(s), Entrance Foyer, Office, Loft
- Flooring: Tile, Engineered Hardwood, Flooring - Stone/Ceramic Tile, Flooring - Engineered Hardwood
- Basement: Full,Walk-Out Access
- Number of fireplaces: 2
Interior area
- Total structure area: 1,973
- Total interior livable area: 1,973 sqft
- Finished area above ground: 1,973
Property
Parking
- Total spaces: 14
- Parking features: Detached, Off Street
- Garage spaces: 2
- Uncovered spaces: 12
Features
- Patio & porch: Porch, Deck
- Exterior features: Porch, Deck, Rain Gutters
Lot
- Size: 2.50 Acres
- Features: Wooded, Gentle Sloping
Details
- Parcel number: M:000R14 P:021 5,776443
- Zoning: R
Construction
Type & style
- Home type: SingleFamily
- Architectural style: Cape,Contemporary
- Property subtype: Single Family Residence
Materials
- Frame
- Foundation: Concrete Perimeter
- Roof: Shingle
Condition
- Year built: 1977
Utilities & green energy
- Electric: Circuit Breakers
- Sewer: Private Sewer
- Water: Private
- Utilities for property: for Electric Range
Green energy
- Energy efficient items: Thermostat
Community & neighborhood
Community
- Community features: Walk/Jog Trails
Location
- Region: Stow
Price history
| Date | Event | Price |
|---|---|---|
| 3/7/2025 | Sold | $780,000+12.2%$395/sqft |
Source: MLS PIN #73332514 Report a problem | ||
| 2/12/2025 | Contingent | $695,000$352/sqft |
Source: MLS PIN #73332514 Report a problem | ||
| 2/5/2025 | Listed for sale | $695,000+113.8%$352/sqft |
Source: MLS PIN #73332514 Report a problem | ||
| 11/24/2009 | Sold | $325,000$165/sqft |
Source: Public Record Report a problem | ||
Public tax history
| Year | Property taxes | Tax assessment |
|---|---|---|
| 2025 | $11,210 +3.7% | $643,500 +1% |
| 2024 | $10,813 +4.2% | $637,200 +11.3% |
| 2023 | $10,381 +6.9% | $572,600 +17.8% |
Find assessor info on the county website
Neighborhood: 01775
Nearby schools
GreatSchools rating
- 6/10Center SchoolGrades: PK-5Distance: 1.8 mi
- 7/10Hale Middle SchoolGrades: 6-8Distance: 2 mi
- 8/10Nashoba Regional High SchoolGrades: 9-12Distance: 6.1 mi
Schools provided by the listing agent
- Elementary: Center
- Middle: Hale
- High: Nashoba
Source: MLS PIN. This data may not be complete. We recommend contacting the local school district to confirm school assignments for this home.
Get a cash offer in 3 minutes
Find out how much your home could sell for in as little as 3 minutes with a no-obligation cash offer.
Estimated market value$765,300
Get a cash offer in 3 minutes
Find out how much your home could sell for in as little as 3 minutes with a no-obligation cash offer.
Estimated market value
$765,300
