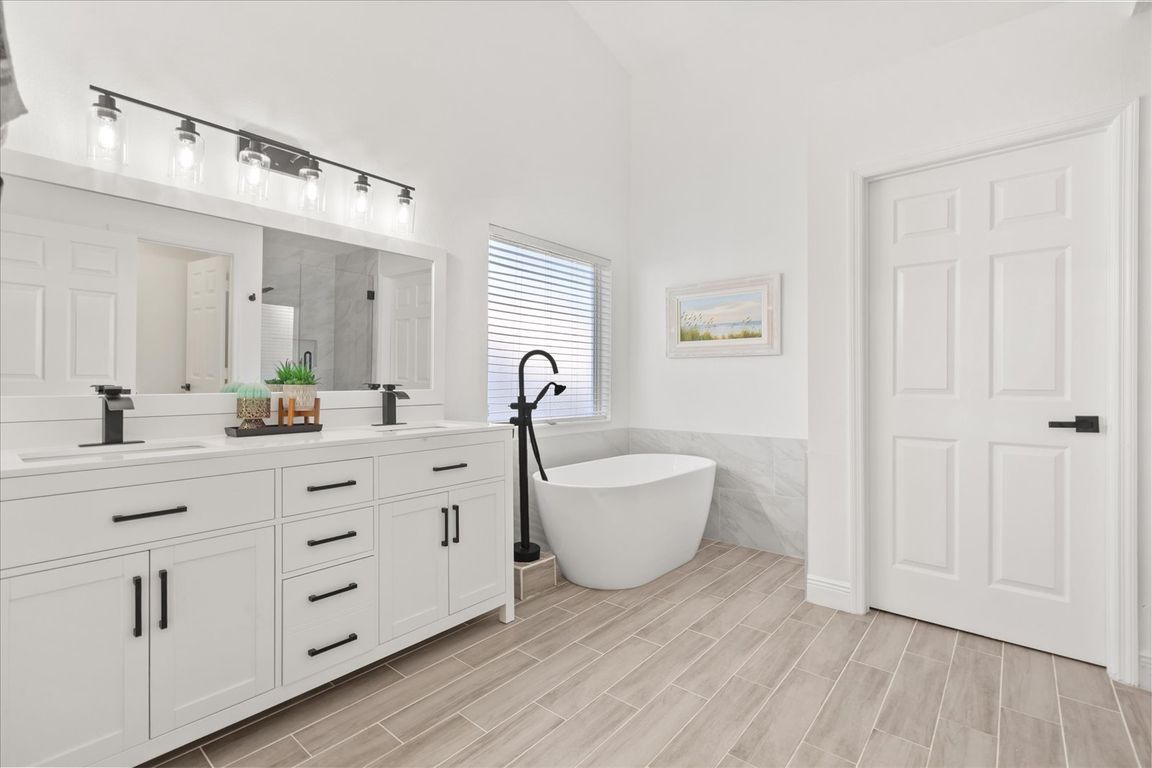
PendingPrice cut: $5K (7/3)
$440,000
3beds
1,669sqft
342 Hanging Moss Cir, Lake Mary, FL 32746
3beds
1,669sqft
Single family residence
Built in 1996
5,046 sqft
2 Attached garage spaces
$264 price/sqft
$68 monthly HOA fee
What's special
Fully remodeled kitchenGuest bathroomPrivacy and tranquilityBrand-new hvac systemContemporary fixturesHigh-end finishesSleek countertops
Under contract-accepting backup offers. Welcome to 342 Hanging Moss Circle, a meticulously updated residence offering the perfect blend of modern elegance and timeless comfort. Every detail of this home has been thoughtfully curated to meet the highest standards of luxury living. Step inside to discover wood-look porcelain tile flooring that flows ...
- 120 days
- on Zillow |
- 139 |
- 1 |
Source: Stellar MLS,MLS#: O6303863 Originating MLS: Orlando Regional
Originating MLS: Orlando Regional
Travel times
Kitchen
Living Room
Primary Bedroom
Zillow last checked: 7 hours ago
Listing updated: July 12, 2025 at 01:21pm
Listing Provided by:
Marisa Falk 407-474-7020,
THE AGENCY ORLANDO 407-951-2472
Source: Stellar MLS,MLS#: O6303863 Originating MLS: Orlando Regional
Originating MLS: Orlando Regional

Facts & features
Interior
Bedrooms & bathrooms
- Bedrooms: 3
- Bathrooms: 2
- Full bathrooms: 2
Primary bedroom
- Features: Walk-In Closet(s)
- Level: First
- Area: 171.82 Square Feet
- Dimensions: 12.1x14.2
Bedroom 2
- Features: Built-in Closet
- Level: First
- Area: 101.12 Square Feet
- Dimensions: 9.11x11.1
Bedroom 3
- Features: Built-in Closet
- Level: First
- Area: 105.84 Square Feet
- Dimensions: 9.8x10.8
Primary bathroom
- Level: First
- Area: 140.36 Square Feet
- Dimensions: 12.1x11.6
Bathroom 2
- Level: First
- Area: 63.77 Square Feet
- Dimensions: 7x9.11
Dining room
- Level: First
- Area: 177.8 Square Feet
- Dimensions: 12.7x14
Kitchen
- Level: First
- Area: 155 Square Feet
- Dimensions: 12.4x12.5
Living room
- Level: First
- Area: 387.6 Square Feet
- Dimensions: 13.6x28.5
Heating
- Central
Cooling
- Central Air
Appliances
- Included: Dishwasher, Dryer, Microwave, Range, Refrigerator, Washer
- Laundry: Inside
Features
- Ceiling Fan(s), Eating Space In Kitchen, High Ceilings, Open Floorplan, Walk-In Closet(s)
- Flooring: Porcelain Tile
- Doors: Sliding Doors
- Windows: Window Treatments
- Has fireplace: No
Interior area
- Total structure area: 2,291
- Total interior livable area: 1,669 sqft
Video & virtual tour
Property
Parking
- Total spaces: 2
- Parking features: Garage - Attached
- Attached garage spaces: 2
- Details: Garage Dimensions: 20x20
Features
- Levels: One
- Stories: 1
- Exterior features: Irrigation System, Lighting, Rain Gutters
Lot
- Size: 5,046 Square Feet
Details
- Parcel number: 19203052200000660
- Zoning: PUD
- Special conditions: None
Construction
Type & style
- Home type: SingleFamily
- Property subtype: Single Family Residence
Materials
- Stucco
- Foundation: Block
- Roof: Shingle
Condition
- New construction: No
- Year built: 1996
Utilities & green energy
- Sewer: Public Sewer
- Water: Public
- Utilities for property: Cable Connected, Electricity Connected, Sewer Connected, Water Connected
Community & HOA
Community
- Features: Playground, Pool, Tennis Court(s)
- Subdivision: HUNTINGTON POINTE PH 1
HOA
- Has HOA: Yes
- HOA fee: $68 monthly
- HOA name: Sentry Management
- HOA phone: 407-788-6700
- Pet fee: $0 monthly
Location
- Region: Lake Mary
Financial & listing details
- Price per square foot: $264/sqft
- Tax assessed value: $360,059
- Annual tax amount: $2,042
- Date on market: 4/28/2025
- Ownership: Fee Simple
- Total actual rent: 0
- Electric utility on property: Yes
- Road surface type: Paved