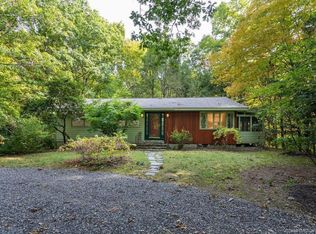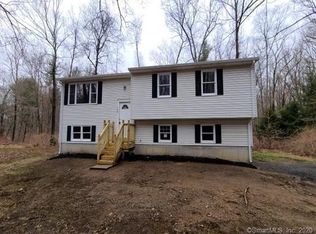Sold for $361,500
$361,500
342 Hunting Lodge Road, Mansfield, CT 06268
3beds
1,136sqft
Single Family Residence
Built in 1948
1.33 Acres Lot
$349,900 Zestimate®
$318/sqft
$2,318 Estimated rent
Home value
$349,900
$325,000 - $374,000
$2,318/mo
Zestimate® history
Loading...
Owner options
Explore your selling options
What's special
Set on 1.33 picturesque acres, this charming 3-bedroom, 1-bath Cape is the perfect New England retreat-complete with a classic white picket fence! Step inside to a bright and welcoming living room that flows seamlessly into the kitchen, featuring a tile backsplash and ample counter space for all your culinary needs. Two spacious bedrooms with hardwood floors and ceiling fans, along with a beautifully remodeled full bath, are conveniently located on the main level. Upstairs, you'll find a generously sized third bedroom with wall-to-wall carpeting, abundant storage in the eaves, and the potential to add a second bathroom. Off the kitchen, a heated, screened-in porch offers year-round enjoyment-a cozy spot to relax and take in views of the peaceful backyard, often visited by bluebirds. Outside, enjoy your own private oasis: a large deck off the living room, a fenced-in yard, dedicated garden space, fruit trees, and even a hot tub! Ideally located near UCONN and Mansfield Center, you'll have easy access to local shops, dining, and all the amenities this vibrant community has to offer.
Zillow last checked: 8 hours ago
Listing updated: August 13, 2025 at 12:12pm
Listed by:
Gina M. Lavery 860-869-2148,
Coldwell Banker Realty 860-633-3661
Bought with:
SmartMLS
Source: Smart MLS,MLS#: 24107865
Facts & features
Interior
Bedrooms & bathrooms
- Bedrooms: 3
- Bathrooms: 1
- Full bathrooms: 1
Primary bedroom
- Features: Ceiling Fan(s), Hardwood Floor
- Level: Main
- Area: 139.23 Square Feet
- Dimensions: 11.9 x 11.7
Bedroom
- Features: Hardwood Floor
- Level: Main
- Area: 113.05 Square Feet
- Dimensions: 9.5 x 11.9
Bedroom
- Features: Vaulted Ceiling(s), Built-in Features, Wall/Wall Carpet
- Level: Upper
- Area: 320.4 Square Feet
- Dimensions: 12 x 26.7
Dining room
- Features: Ceiling Fan(s), Combination Liv/Din Rm, Engineered Wood Floor
- Level: Main
- Area: 69.3 Square Feet
- Dimensions: 6.3 x 11
Living room
- Features: Ceiling Fan(s), Combination Liv/Din Rm, Engineered Wood Floor
- Level: Main
- Area: 185.42 Square Feet
- Dimensions: 12.7 x 14.6
Heating
- Baseboard, Heat Pump, Forced Air, Electric, Oil
Cooling
- Central Air, Ductless
Appliances
- Included: Oven/Range, Range Hood, Refrigerator, Dishwasher, Washer, Dryer, Water Heater
- Laundry: Lower Level
Features
- Doors: Storm Door(s)
- Windows: Thermopane Windows
- Basement: Full,Unfinished,Storage Space,Interior Entry,Concrete
- Attic: Storage,Floored,Access Via Hatch
- Has fireplace: No
Interior area
- Total structure area: 1,136
- Total interior livable area: 1,136 sqft
- Finished area above ground: 1,136
Property
Parking
- Total spaces: 4
- Parking features: None, Driveway, Paved, Off Street, Private, Gravel
- Has uncovered spaces: Yes
Features
- Patio & porch: Screened, Porch, Enclosed, Patio, Deck
- Exterior features: Rain Gutters, Fruit Trees, Garden
- Spa features: Heated
- Fencing: Electric,Privacy,Full
Lot
- Size: 1.33 Acres
- Features: Few Trees, Level, Open Lot
Details
- Additional structures: Shed(s), Gazebo
- Parcel number: 1628753
- Zoning: RAR90
- Other equipment: Generator
Construction
Type & style
- Home type: SingleFamily
- Architectural style: Cape Cod
- Property subtype: Single Family Residence
Materials
- Vinyl Siding
- Foundation: Concrete Perimeter
- Roof: Asphalt
Condition
- New construction: No
- Year built: 1948
Utilities & green energy
- Sewer: Septic Tank
- Water: Well
- Utilities for property: Cable Available
Green energy
- Energy efficient items: Doors, Windows
Community & neighborhood
Location
- Region: Mansfield
Price history
| Date | Event | Price |
|---|---|---|
| 8/13/2025 | Sold | $361,500-3.1%$318/sqft |
Source: | ||
| 7/24/2025 | Pending sale | $373,000$328/sqft |
Source: | ||
| 6/28/2025 | Listed for sale | $373,000+21.1%$328/sqft |
Source: | ||
| 7/14/2023 | Sold | $308,000+2.7%$271/sqft |
Source: | ||
| 6/1/2023 | Listed for sale | $300,000$264/sqft |
Source: | ||
Public tax history
| Year | Property taxes | Tax assessment |
|---|---|---|
| 2025 | $3,264 -6.9% | $163,200 +42% |
| 2024 | $3,507 +0.8% | $114,900 +4.1% |
| 2023 | $3,480 +3.8% | $110,400 |
Find assessor info on the county website
Neighborhood: Storrs Mansfield
Nearby schools
GreatSchools rating
- NAMansfield Elementary SchoolGrades: 2-4Distance: 0.1 mi
- 7/10Mansfield Middle School SchoolGrades: 5-8Distance: 3.9 mi
- 8/10E. O. Smith High SchoolGrades: 9-12Distance: 2.3 mi
Get pre-qualified for a loan
At Zillow Home Loans, we can pre-qualify you in as little as 5 minutes with no impact to your credit score.An equal housing lender. NMLS #10287.
Sell for more on Zillow
Get a Zillow Showcase℠ listing at no additional cost and you could sell for .
$349,900
2% more+$6,998
With Zillow Showcase(estimated)$356,898

