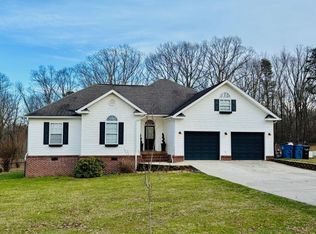Sold for $354,000
$354,000
342 Miller Rd, Signal Mountain, TN 37377
3beds
1,620sqft
Single Family Residence
Built in 2004
0.6 Acres Lot
$353,200 Zestimate®
$219/sqft
$2,201 Estimated rent
Home value
$353,200
Estimated sales range
Not available
$2,201/mo
Zestimate® history
Loading...
Owner options
Explore your selling options
What's special
Nestled on a quiet dead-end street, this well-maintained ranch-style home offers privacy, space, and comfort—all in a peaceful neighborhood setting. Set toward the back of the lot, the home's layout maximizes use of the spacious, flat front yard—perfect for play, gardening, or entertaining.
One of the highlights of this property is the above-ground circular pool with a surrounding sun deck—your very own backyard oasis, ideal for cooling off on hot summer days or hosting weekend gatherings. The backyard also backs up to wooded, undeveloped land, offering added privacy and a tranquil natural backdrop.
Inside, the home features hardwood floors in the vaulted Great Room and Dining Area, tile in the kitchen and bathrooms, and cozy carpet in the bedrooms. The open layout connects the living spaces with the kitchen, which includes stainless steel appliances and convenient access for entertaining or everyday living.
The main-level primary suite adds to the ease of living, complete with a jetted garden tub, walk-in shower, and double vanity in the en-suite bath.
A full basement provides plenty of additional space—great for storage, hobbies, or future expansion.
Located in the Sequatchie County school district and benefiting from low property taxes, this Signal Mountain home is a smart investment—and with that pool out back, it's ready for summer fun from day one.
Zillow last checked: 8 hours ago
Listing updated: October 26, 2025 at 04:44pm
Listed by:
Anny Jones 423-490-5174,
Keller Williams Realty
Bought with:
Bekah Dalton Cochran, 311881
Keller Williams Realty
Source: Greater Chattanooga Realtors,MLS#: 1516792
Facts & features
Interior
Bedrooms & bathrooms
- Bedrooms: 3
- Bathrooms: 2
- Full bathrooms: 2
Heating
- Central, Electric
Cooling
- Central Air, Ceiling Fan(s), Electric
Appliances
- Included: Disposal, Dishwasher, Exhaust Fan, Electric Water Heater, Free-Standing Electric Range, Oven, Refrigerator, Stainless Steel Appliance(s), Water Heater
- Laundry: Laundry Closet, Electric Dryer Hookup, Main Level, Washer Hookup
Features
- Breakfast Bar, High Ceilings, Open Floorplan, Pantry, Walk-In Closet(s), En Suite, Split Bedrooms, Whirlpool Tub
- Flooring: Carpet, Hardwood, Tile
- Windows: Blinds, ENERGY STAR Qualified Windows
- Basement: Full,Unfinished
- Has fireplace: No
Interior area
- Total structure area: 1,620
- Total interior livable area: 1,620 sqft
- Finished area above ground: 1,620
Property
Parking
- Total spaces: 1
- Parking features: Basement, Driveway, Garage, Gravel
- Attached garage spaces: 1
Features
- Levels: One
- Stories: 1
- Patio & porch: Deck, Front Porch, Porch - Covered
- Exterior features: Rain Gutters, Storage
- Pool features: Above Ground, Outdoor Pool
Lot
- Size: 0.60 Acres
- Dimensions: 90 x 306 x 91 x 278
- Features: Cleared, Rural
Details
- Additional structures: Garage(s), Storage
- Parcel number: 092d A 014.00
Construction
Type & style
- Home type: SingleFamily
- Architectural style: Ranch
- Property subtype: Single Family Residence
Materials
- Block, Shingle Siding
- Foundation: Block
- Roof: Shingle,Tile
Condition
- New construction: No
- Year built: 2004
Utilities & green energy
- Sewer: Septic Tank
- Water: Public
- Utilities for property: Electricity Connected, Water Connected
Community & neighborhood
Security
- Security features: Smoke Detector(s)
Location
- Region: Signal Mountain
- Subdivision: None
Other
Other facts
- Listing terms: Cash,Conventional,FHA,VA Loan
- Road surface type: Asphalt
Price history
| Date | Event | Price |
|---|---|---|
| 10/24/2025 | Sold | $354,000-1.4%$219/sqft |
Source: Greater Chattanooga Realtors #1516792 Report a problem | ||
| 9/29/2025 | Pending sale | $359,000$222/sqft |
Source: Greater Chattanooga Realtors #1516792 Report a problem | ||
| 9/4/2025 | Contingent | $359,000$222/sqft |
Source: Greater Chattanooga Realtors #1516792 Report a problem | ||
| 8/20/2025 | Price change | $359,000-2.9%$222/sqft |
Source: Greater Chattanooga Realtors #1516792 Report a problem | ||
| 8/4/2025 | Price change | $369,750-2.4%$228/sqft |
Source: Greater Chattanooga Realtors #1516792 Report a problem | ||
Public tax history
Tax history is unavailable.
Find assessor info on the county website
Neighborhood: Lone Oak
Nearby schools
GreatSchools rating
- 5/10Sequatchie Co Middle SchoolGrades: 5-8Distance: 11.3 mi
- 5/10Sequatchie Co High SchoolGrades: 9-12Distance: 20.1 mi
- 5/10Griffith Elementary SchoolGrades: PK-4Distance: 11.4 mi
Schools provided by the listing agent
- Elementary: Sequatchie Elementary
- Middle: Sequatchie Middle
- High: Sequatchie High
Source: Greater Chattanooga Realtors. This data may not be complete. We recommend contacting the local school district to confirm school assignments for this home.
Get a cash offer in 3 minutes
Find out how much your home could sell for in as little as 3 minutes with a no-obligation cash offer.
Estimated market value
$353,200
