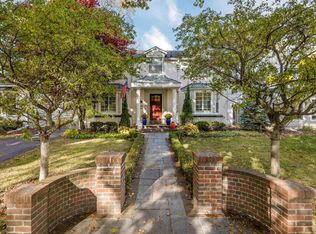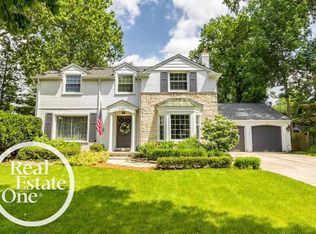Stately Farms Colonial located on quiet cul de sac and done to the nines! Move in ready and gorgeous! Open concept kitchen with white cabinets, granite counters, walk in pantry and counter seating. Eating space off of kitchen with high end appliances. Family room with vaulted ceiling and tons of natural sunlight and vent less fireplace. Formal dining room with built-ins, and formal living room with natural fireplace. 5 bedrooms and 3 full baths as well as a reading nook off hallway. Place for second floor laundry if desired. Master bedroom with full bath. 2 updated full baths. Lovely patio perfect for entertaining. Refinished hardwood floors, newer carpet and freshly painted. Finished basement with rec room and new carpet. Attached two car garage, new stamped concrete driveway. Nestled in the Farms with great walkability to schools and The Hill. Schools are Kerby, Brownell and GP South.
This property is off market, which means it's not currently listed for sale or rent on Zillow. This may be different from what's available on other websites or public sources.

