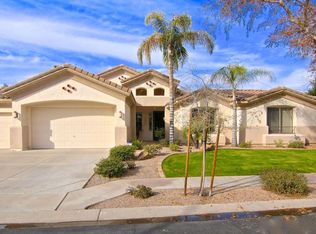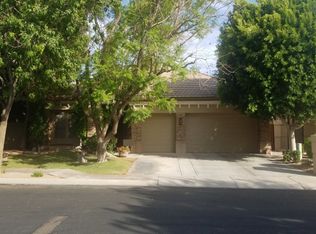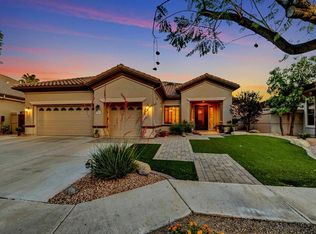Sold for $885,000 on 09/27/24
$885,000
342 W Citation Ln, Tempe, AZ 85284
4beds
4baths
3,596sqft
Single Family Residence
Built in 1998
9,862 Square Feet Lot
$860,000 Zestimate®
$246/sqft
$3,536 Estimated rent
Home value
$860,000
$783,000 - $946,000
$3,536/mo
Zestimate® history
Loading...
Owner options
Explore your selling options
What's special
Explore the allure of this exquisite Tempe residence! Lush, verdant front yard, a brick-accented facade, and a spacious three-car garage. Discover a world of refined elegance featuring plantation shutters, a neutral color palette, and intricate layered crown moulding. The expansive living/dining area invites relaxation, while the den offers an Arcadia door and built-in bookcases/desk space. Enjoy the bright great room with its gas fireplace and a chef's kitchen showcasing rich wood cabinetry, granite counters/backsplash, state-of-the-art appliances, and a central island with a breakfast bar. The primary retreat provides backyard access and a luxurious ensuite with dual vanities, soaking tub, and generous walk-in closet. Brand New AC unit just installed! A finished basement features additional space for entertainment with a built-in media niche, a storage area underneath the staircase, and sizable bedrooms. Outside, a covered patio w/misting system, wood-burning fireplace, built-in BBQ, and putting green create the perfect backdrop for relaxation or entertaining. This stunning home is a true Tempe gem, ready to enchant and delight!
Zillow last checked: 8 hours ago
Listing updated: October 28, 2024 at 02:00am
Listed by:
Bo R Patrick 623-451-7426,
W and Partners, LLC
Bought with:
Kevin Weil, SA502994000
RE/MAX Excalibur
Christa Weil, SA657744000
RE/MAX Excalibur
Source: ARMLS,MLS#: 6719557

Facts & features
Interior
Bedrooms & bathrooms
- Bedrooms: 4
- Bathrooms: 4
Heating
- Natural Gas
Cooling
- Central Air, Ceiling Fan(s), Programmable Thmstat
Appliances
- Included: Gas Cooktop
Features
- High Speed Internet, Granite Counters, Double Vanity, Breakfast Bar, 9+ Flat Ceilings, Central Vacuum, Kitchen Island, Pantry, Full Bth Master Bdrm, Separate Shwr & Tub
- Flooring: Carpet, Tile, Wood
- Windows: Double Pane Windows
- Basement: Finished,Full
- Has fireplace: Yes
- Fireplace features: Exterior Fireplace, Family Room, Gas
Interior area
- Total structure area: 3,596
- Total interior livable area: 3,596 sqft
Property
Parking
- Total spaces: 6
- Parking features: Garage Door Opener, Direct Access, Attch'd Gar Cabinets
- Garage spaces: 3
- Uncovered spaces: 3
Accessibility
- Accessibility features: Hard/Low Nap Floors, Bath Raised Toilet, Bath Grab Bars, Physcl Chlgd (SRmks)
Features
- Stories: 1
- Patio & porch: Covered, Patio
- Exterior features: Misting System, Storage, Built-in Barbecue
- Pool features: None
- Spa features: None
- Fencing: Block
Lot
- Size: 9,862 sqft
- Features: Sprinklers In Rear, Sprinklers In Front, Grass Front, Synthetic Grass Back, Auto Timer H2O Front, Auto Timer H2O Back
Details
- Parcel number: 30813502
- Special conditions: Probate Listing
Construction
Type & style
- Home type: SingleFamily
- Architectural style: Ranch
- Property subtype: Single Family Residence
Materials
- Brick Veneer, Stucco, Wood Frame, Painted, Block
- Roof: Tile
Condition
- Year built: 1998
Details
- Builder name: Fulton
Utilities & green energy
- Sewer: Public Sewer
- Water: City Water
Green energy
- Energy efficient items: Solar Panels
Community & neighborhood
Community
- Community features: Gated, Playground, Biking/Walking Path
Location
- Region: Tempe
- Subdivision: ALISANOS 2ND & 3RD AMD
HOA & financial
HOA
- Has HOA: Yes
- HOA fee: $599 quarterly
- Services included: Maintenance Grounds
- Association name: Alisanos Comm. Assoc
- Association phone: 602-957-9191
Other
Other facts
- Listing terms: Cash,Conventional,VA Loan
- Ownership: Fee Simple
Price history
| Date | Event | Price |
|---|---|---|
| 9/27/2024 | Sold | $885,000-1.7%$246/sqft |
Source: | ||
| 9/25/2024 | Pending sale | $899,990$250/sqft |
Source: | ||
| 8/9/2024 | Price change | $899,990-5.3%$250/sqft |
Source: | ||
| 6/14/2024 | Listed for sale | $950,000+25%$264/sqft |
Source: | ||
| 3/8/2021 | Sold | $760,000-2.6%$211/sqft |
Source: | ||
Public tax history
| Year | Property taxes | Tax assessment |
|---|---|---|
| 2024 | $5,746 +2.7% | $74,400 +36% |
| 2023 | $5,592 +4.9% | $54,709 +4.7% |
| 2022 | $5,331 +0% | $52,230 +4.5% |
Find assessor info on the county website
Neighborhood: Alisanos
Nearby schools
GreatSchools rating
- 6/10C I Waggoner SchoolGrades: PK-5Distance: 1.1 mi
- 4/10Kyrene Middle SchoolGrades: 5-8Distance: 1.1 mi
- 7/10Mountain Pointe High SchoolGrades: 9-12Distance: 3 mi
Schools provided by the listing agent
- Elementary: C I Waggoner School
- Middle: Kyrene Middle School
- High: Mountain Pointe High School
- District: Kyrene Elementary District
Source: ARMLS. This data may not be complete. We recommend contacting the local school district to confirm school assignments for this home.
Get a cash offer in 3 minutes
Find out how much your home could sell for in as little as 3 minutes with a no-obligation cash offer.
Estimated market value
$860,000
Get a cash offer in 3 minutes
Find out how much your home could sell for in as little as 3 minutes with a no-obligation cash offer.
Estimated market value
$860,000


