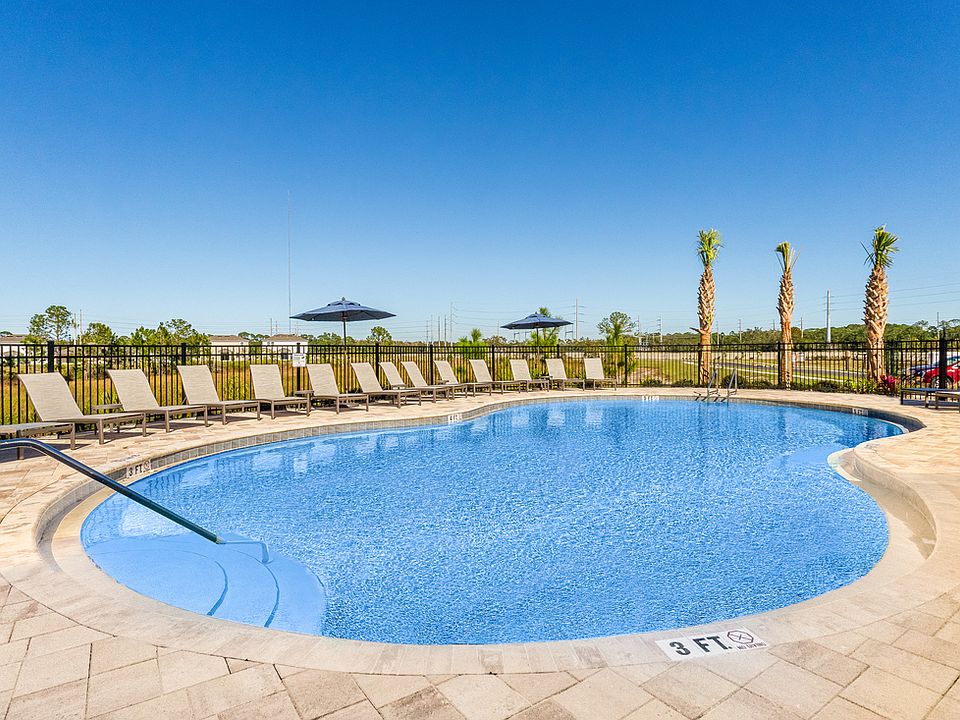What's Special: No Rear Neighbor | East Facing Lot | 2nd Floor Laundry Room. New Construction – Ready Now! Built by Taylor Morrison, America’s Most Trusted Homebuilder. Welcome to the Maple at 342 Wayland Drive in Marion Creek. Step into a bright foyer with a convenient powder room, then flow into the open-concept gathering room, kitchen, and dining area, perfect for everyday living and entertaining. Upstairs, the spacious primary suite offers a peaceful retreat with a private bath and walk-in closet. Two additional bedrooms share a full bath, and the nearby laundry room adds ease to your daily routine. Designed with comfort and functionality in mind, the Maple combines warmth with modern simplicity. Discover Marion Creek, where small-town charm meets a nature-inspired setting. This intimate community offers a rare opportunity to live close to everyday conveniences while enjoying a serene backdrop. Located near the sought-after Bridge-Prep Academy of Osceola charter school, Marion Creek also features resort-style amenities just steps from your door, including a sparkling pool, shaded cabanas, lush gardens, and a fun-filled tot lot. Here, you’ll find a lifestyle that feels both connected and relaxed. Additional Highlights Include: Whole house blinds. Photos are for representative purposes only. MLS#O6343372
New construction
Special offer
$330,000
342 Wayland Dr, Haines City, FL 33844
3beds
1,853sqft
Single Family Residence
Built in 2025
4,800 Square Feet Lot
$-- Zestimate®
$178/sqft
$95/mo HOA
What's special
Lush gardensEast facing lotSparkling poolPrivate bathShaded cabanasFun-filled tot lotSpacious primary suite
Call: (689) 210-5590
- 29 days |
- 62 |
- 3 |
Zillow last checked: 7 hours ago
Listing updated: September 30, 2025 at 05:35am
Listing Provided by:
Michelle Campbell 407-756-5025,
TAYLOR MORRISON REALTY OF FLORIDA INC
Source: Stellar MLS,MLS#: O6343372 Originating MLS: Orlando Regional
Originating MLS: Orlando Regional

Travel times
Schedule tour
Select your preferred tour type — either in-person or real-time video tour — then discuss available options with the builder representative you're connected with.
Facts & features
Interior
Bedrooms & bathrooms
- Bedrooms: 3
- Bathrooms: 3
- Full bathrooms: 2
- 1/2 bathrooms: 1
Rooms
- Room types: Attic, Utility Room
Primary bedroom
- Features: En Suite Bathroom, Walk-In Closet(s)
- Level: Second
- Area: 255 Square Feet
- Dimensions: 15x17
Bedroom 2
- Features: Built-in Closet
- Level: Second
- Area: 143 Square Feet
- Dimensions: 13x11
Bedroom 3
- Features: Built-in Closet
- Level: Second
- Area: 130 Square Feet
- Dimensions: 10x13
Dining room
- Level: First
- Area: 108 Square Feet
- Dimensions: 12x9
Great room
- Level: First
- Area: 340 Square Feet
- Dimensions: 17x20
Kitchen
- Features: Breakfast Bar
- Level: First
- Area: 80 Square Feet
- Dimensions: 10x8
Heating
- Electric
Cooling
- Central Air
Appliances
- Included: Dishwasher, Disposal, Dryer, Electric Water Heater, Microwave, Range, Refrigerator, Washer
- Laundry: Inside, Laundry Closet
Features
- Open Floorplan
- Flooring: Carpet, Tile
- Doors: Sliding Doors
- Windows: Window Treatments
- Has fireplace: No
Interior area
- Total structure area: 2,323
- Total interior livable area: 1,853 sqft
Video & virtual tour
Property
Parking
- Total spaces: 2
- Parking features: Garage - Attached
- Attached garage spaces: 2
Features
- Levels: Two
- Stories: 2
- Exterior features: Irrigation System, Storage
Lot
- Size: 4,800 Square Feet
Details
- Parcel number: NALOT17
- Zoning: RES
- Special conditions: None
Construction
Type & style
- Home type: SingleFamily
- Architectural style: Craftsman
- Property subtype: Single Family Residence
Materials
- Block, Stone, Stucco
- Foundation: Slab
- Roof: Shingle
Condition
- Completed
- New construction: Yes
- Year built: 2025
Details
- Builder model: Maple
- Builder name: Taylor Morrison
- Warranty included: Yes
Utilities & green energy
- Sewer: Public Sewer
- Water: Public
- Utilities for property: BB/HS Internet Available, Cable Available, Public, Water Available
Community & HOA
Community
- Features: Community Mailbox, Irrigation-Reclaimed Water, Playground, Pool, Sidewalks
- Subdivision: Marion Creek
HOA
- Has HOA: Yes
- Amenities included: Maintenance, Playground, Pool
- Services included: Community Pool, Maintenance Grounds, Pool Maintenance
- HOA fee: $95 monthly
- HOA name: Empire Management
- HOA phone: 407-770-1748
- Pet fee: $0 monthly
Location
- Region: Haines City
Financial & listing details
- Price per square foot: $178/sqft
- Tax assessed value: $42,000
- Annual tax amount: $545
- Date on market: 9/11/2025
- Cumulative days on market: 30 days
- Listing terms: Cash,Conventional,FHA,VA Loan
- Ownership: Fee Simple
- Total actual rent: 0
- Road surface type: Asphalt
About the community
Discover new construction homes in Marion Creek, a boutique-style community located in Haines City, Florida. Marion Creek offers a rare opportunity to live in a growing small town with a unique connection to nature. With an extensive array of floor plans, you're sure to find the home that speaks to you! Inviting curb appeal and expansive, open-concept living awaits. Then, step outside your doorstep to find fabulous community amenities, including a sparkling pool, cabanas, tot lot, gardens and more.
Secure 1% lower than current market rate
Choosing a home that can close later? We've got you covered with Buy Build Flex™ when using Taylor Morrison Home Funding, Inc.Source: Taylor Morrison

