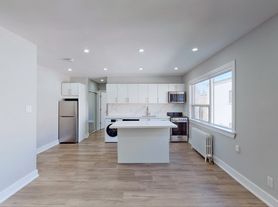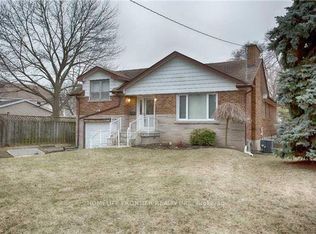Experience the timeless charm of this beautifully maintained Tudor-style residence, thoughtfully updated with modern finishes, in the heart of Lawrence Park North. Move-in ready, this sun-filled 3+1 bedroom, 2 bathroom home spans three levels and offers a refined blend of classic character and contemporary comfort. The main floor features a warm and inviting living room with a wood-burning fireplace and elegant oak hardwood flooring throughout. The renovated kitchen is designed for everyday function and style. Adjacent to the kitchen, a bright home office offers custom built-ins and serene views of the lush backyard. The professionally landscaped outdoor space includes a stone patio perfect for relaxing or hosting gatherings. The lower level provides exceptional additional living space with a spacious fourth bedroom, full bathroom, large recreation room, study or den, and generous storage. A detached double-car garage offers parking for two vehicles, a rare convenience in the rental market. Located within Toronto's most sought-after school district, including John Wanless Elementary and Lawrence Park Collegiate, and in close proximity to prestigious private schools such as Toronto French School, Havergal College, and Upper Canada College. Enjoy excellent walkability to Lawrence subway station, parks, shops, bakeries, and the amenities of both Yonge Street and Avenue Road. This is a unique opportunity to lease a home that balances elegance, comfort, and an outstanding location.
House for rent
C$5,300/mo
342 Woburn Ave, Toronto, ON M5M 1L2
4beds
Price may not include required fees and charges.
Singlefamily
Available now
Wall unit
In basement laundry
2 Parking spaces parking
Natural gas, radiant, fireplace
What's special
Tudor-style residenceWood-burning fireplaceElegant oak hardwood flooringRenovated kitchenBright home officeCustom built-insProfessionally landscaped outdoor space
- 11 days |
- -- |
- -- |
Travel times
Looking to buy when your lease ends?
Consider a first-time homebuyer savings account designed to grow your down payment with up to a 6% match & a competitive APY.
Facts & features
Interior
Bedrooms & bathrooms
- Bedrooms: 4
- Bathrooms: 2
- Full bathrooms: 2
Heating
- Natural Gas, Radiant, Fireplace
Cooling
- Wall Unit
Appliances
- Included: Dryer, Washer
- Laundry: In Basement, In Unit
Features
- Contact manager
- Has basement: Yes
- Has fireplace: Yes
Property
Parking
- Total spaces: 2
- Details: Contact manager
Features
- Stories: 2
- Exterior features: Contact manager
Construction
Type & style
- Home type: SingleFamily
- Property subtype: SingleFamily
Materials
- Roof: Shake Shingle
Community & HOA
Location
- Region: Toronto
Financial & listing details
- Lease term: Contact For Details
Price history
Price history is unavailable.

