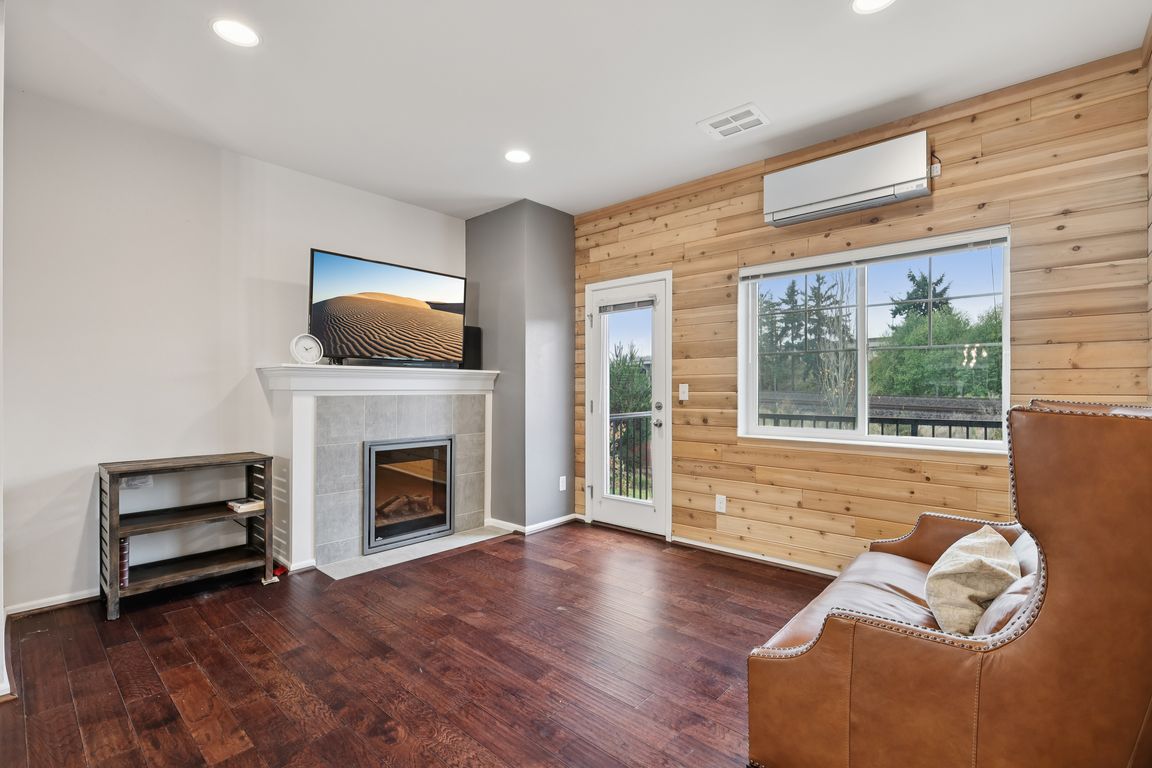
Active
$520,000
2beds
1,174sqft
3420 30th Drive, Everett, WA 98201
2beds
1,174sqft
Townhouse
Built in 2018
1,306 sqft
2 Attached garage spaces
$443 price/sqft
$158 monthly HOA fee
What's special
Scenic riverfront blvd viewsPet-friendly turfSnohomish riverKitchen islandFenced yardSpacious bedroomsEnsuite bathrooms
This Towns at Riverfront townhome nestled near the Snohomish River. A+ walkability to trails & future town center. Featuring a fenced yard w/ pet-friendly turf, AC (Mitsubishi ductless zonal heating/cooling) 2-car tandem garage w/ EV charging + storage nook, & driveway & street parking. 2 Spacious bedrooms on upper floor w/ ...
- 1 day |
- 96 |
- 12 |
Likely to sell faster than
Source: NWMLS,MLS#: 2452837
Travel times
Living Room
Kitchen
Primary Bedroom
Zillow last checked: 8 hours ago
Listing updated: 8 hours ago
Listed by:
Cheyenne Gillooly,
KW Greater Seattle,
Matthew Huddleston,
Zillow Inc
Source: NWMLS,MLS#: 2452837
Facts & features
Interior
Bedrooms & bathrooms
- Bedrooms: 2
- Bathrooms: 3
- Full bathrooms: 1
- 3/4 bathrooms: 1
- 1/2 bathrooms: 1
- Main level bathrooms: 1
Other
- Level: Main
Dining room
- Level: Main
Entry hall
- Level: Lower
Kitchen without eating space
- Level: Main
Living room
- Level: Main
Heating
- Fireplace, 90%+ High Efficiency, Ductless, Electric, Natural Gas
Cooling
- 90%+ High Efficiency, Ductless
Appliances
- Included: Dishwasher(s), Disposal, Dryer(s), Microwave(s), Refrigerator(s), Stove(s)/Range(s), Washer(s), Garbage Disposal
Features
- Bath Off Primary, Dining Room
- Flooring: Ceramic Tile, Engineered Hardwood, Vinyl, Carpet
- Windows: Double Pane/Storm Window
- Basement: None
- Number of fireplaces: 1
- Fireplace features: Electric, Main Level: 1, Fireplace
Interior area
- Total structure area: 1,174
- Total interior livable area: 1,174 sqft
Video & virtual tour
Property
Parking
- Total spaces: 2
- Parking features: Driveway, Attached Garage, Off Street
- Attached garage spaces: 2
Features
- Levels: Multi/Split
- Entry location: Lower
- Patio & porch: Second Primary Bedroom, Bath Off Primary, Double Pane/Storm Window, Dining Room, Fireplace
- Has view: Yes
- View description: Territorial
Lot
- Size: 1,306.8 Square Feet
- Features: Curbs, Paved, Sidewalk, Deck, Electric Car Charging, Fenced-Fully, Gas Available, High Speed Internet, Patio, Sprinkler System
- Topography: Level
- Residential vegetation: Garden Space
Details
- Parcel number: 01162800000900
- Special conditions: Standard
Construction
Type & style
- Home type: Townhouse
- Property subtype: Townhouse
Materials
- Cement/Concrete, Stone, Wood Products
- Foundation: Slab
- Roof: Composition
Condition
- Good
- Year built: 2018
Utilities & green energy
- Electric: Company: PUD
- Sewer: Sewer Connected, Company: City of Everett
- Water: Public, Company: City of Everett
- Utilities for property: Xfinity
Community & HOA
Community
- Features: CCRs
- Subdivision: Everett
HOA
- Services included: Common Area Maintenance, Maintenance Grounds, Road Maintenance, See Remarks, Snow Removal
- HOA fee: $158 monthly
- HOA phone: 206-546-6235
Location
- Region: Everett
Financial & listing details
- Price per square foot: $443/sqft
- Tax assessed value: $458,700
- Annual tax amount: $3,999
- Date on market: 11/4/2025
- Cumulative days on market: 3 days
- Listing terms: Cash Out,Conventional,FHA,VA Loan
- Inclusions: Dishwasher(s), Dryer(s), Garbage Disposal, Microwave(s), Refrigerator(s), Stove(s)/Range(s), Washer(s)