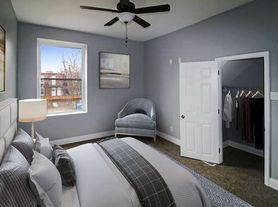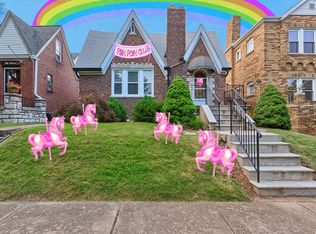Beautifully Renovated 3-Bedroom Home in South City!
Welcome to 3420 Alberta, a stunning 3-bedroom, 1-bath home that's been completely renovated from top to bottom! Step inside to find a spacious living room perfect for relaxing, and a large dining area that can easily accommodate a family of eight ideal for gatherings and dinner parties.
The modern kitchen features stainless steel appliances and sleek finishes throughout. Each of the three generous bedrooms offers ample space and natural light, providing comfort and privacy for everyone.
Enjoy off-street parking for convenience and a large, unfinished basement, perfect for storage or future projects.
This home is HUD-friendly and located in a desirable St. Louis neighborhood close to parks, schools, shopping, and restaurants.
Highlights:
3 spacious bedrooms
1 beautifully updated bath
Stainless steel appliances
Off-street parking
Large unfinished basement
HUD tenants welcome
Don't miss this opportunity to call this gorgeous renovated home yours! Schedule your showing today!
House for rent
Accepts Zillow applications
$1,550/mo
3420 Alberta St, Saint Louis, MO 63118
3beds
1,365sqft
Price may not include required fees and charges.
Single family residence
Available now
Cats, dogs OK
Central air
Hookups laundry
Off street parking
Forced air
What's special
Off-street parkingModern kitchenStainless steel appliancesNatural lightLarge dining areaLarge unfinished basementGenerous bedrooms
- 18 days |
- -- |
- -- |
Travel times
Facts & features
Interior
Bedrooms & bathrooms
- Bedrooms: 3
- Bathrooms: 1
- Full bathrooms: 1
Heating
- Forced Air
Cooling
- Central Air
Appliances
- Included: Oven, Refrigerator, WD Hookup
- Laundry: Hookups
Features
- WD Hookup
- Flooring: Carpet
Interior area
- Total interior livable area: 1,365 sqft
Property
Parking
- Parking features: Off Street
- Details: Contact manager
Features
- Exterior features: Heating system: Forced Air
Details
- Parcel number: 25760001400
Construction
Type & style
- Home type: SingleFamily
- Property subtype: Single Family Residence
Community & HOA
Location
- Region: Saint Louis
Financial & listing details
- Lease term: 1 Year
Price history
| Date | Event | Price |
|---|---|---|
| 10/8/2025 | Listed for rent | $1,550$1/sqft |
Source: Zillow Rentals | ||
| 8/19/2025 | Sold | -- |
Source: | ||
| 7/21/2025 | Pending sale | $100,000$73/sqft |
Source: | ||
| 6/20/2025 | Listed for sale | $100,000$73/sqft |
Source: | ||

