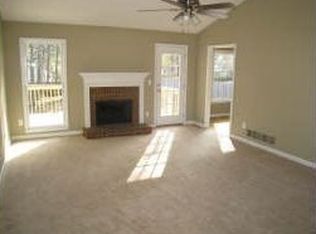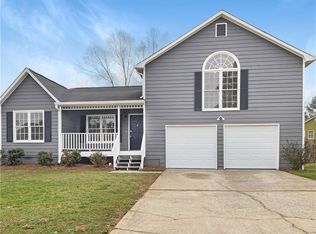Closed
$346,000
3420 Caley Mill Ln, Powder Springs, GA 30127
4beds
1,696sqft
Single Family Residence, Residential
Built in 1991
0.3 Acres Lot
$348,100 Zestimate®
$204/sqft
$1,957 Estimated rent
Home value
$348,100
$324,000 - $376,000
$1,957/mo
Zestimate® history
Loading...
Owner options
Explore your selling options
What's special
Welcome to this charming 4-bedroom, 2-bath residence is perfectly situated on a generous corner lot, offering an expansive outdoor space that is ideal for both relaxation and entertainment. As you step inside, you'll be greeted by an inviting atmosphere that effortlessly blends comfort and style. The beautiful neutral-colored scheme is an ideal backdrop to complement any decor style. Each of the four bedrooms is designed with your comfort in mind, providing ample space for personalized touches. The spacious kitchen features sleek stainless-steel appliances, elegant granite countertops, and a charming breakfast nook. The separate dining room, accentuated by beautiful French doors, allows for a seamless flow between indoor and outdoor spaces. Relax and unwind in the cozy family room with a classic brick fireplace that sets the perfect ambiance for evenings spent with loved ones. The large laundry room offers added convenience and organization, making household tasks a breeze. Step outside to discover a large, fenced-in backyard, perfect for kids, pets, and outdoor enthusiasts. This outdoor space provides endless possibilities for gardening, playing, or enjoying the fresh air. Nestled in a friendly neighborhood, this home is just a short distance from local parks, shopping, and dining options. With easy access to major highways, commuting to work or exploring the nearby attractions is a cinch. Perfect for anyone seeking a blend of modern living and cozy charm! Don’t miss the opportunity to make this your new home! Schedule your private showing today!
Zillow last checked: 8 hours ago
Listing updated: May 23, 2025 at 10:53pm
Listing Provided by:
KATHLEEN GAERTNER,
First United Realty of Ga, Inc.
Bought with:
Rasheda Randle, 414701
Century 21 Connect Realty
Source: FMLS GA,MLS#: 7560956
Facts & features
Interior
Bedrooms & bathrooms
- Bedrooms: 4
- Bathrooms: 2
- Full bathrooms: 2
Primary bedroom
- Features: Oversized Master
- Level: Oversized Master
Bedroom
- Features: Oversized Master
Primary bathroom
- Features: Tub/Shower Combo
Dining room
- Features: Separate Dining Room
Kitchen
- Features: Cabinets White, Stone Counters, Eat-in Kitchen, Pantry
Heating
- Central
Cooling
- Ceiling Fan(s), Central Air
Appliances
- Included: Dishwasher, Disposal, Gas Range, Microwave
- Laundry: Lower Level, In Hall, Laundry Room
Features
- Vaulted Ceiling(s), Walk-In Closet(s)
- Flooring: Hardwood, Luxury Vinyl, Tile
- Windows: Window Treatments
- Basement: Daylight,Finished,Exterior Entry,Interior Entry
- Number of fireplaces: 1
- Fireplace features: Brick, Family Room
- Common walls with other units/homes: No Common Walls
Interior area
- Total structure area: 1,696
- Total interior livable area: 1,696 sqft
- Finished area above ground: 1,496
- Finished area below ground: 200
Property
Parking
- Total spaces: 2
- Parking features: Garage, Level Driveway, Garage Faces Side, Driveway
- Garage spaces: 2
- Has uncovered spaces: Yes
Accessibility
- Accessibility features: None
Features
- Levels: Multi/Split
- Patio & porch: Covered, Front Porch, Deck
- Exterior features: Private Yard, Rain Gutters
- Pool features: None
- Spa features: None
- Fencing: Privacy,Wood
- Has view: Yes
- View description: Other
- Waterfront features: None
- Body of water: None
Lot
- Size: 0.30 Acres
- Features: Corner Lot, Front Yard, Level
Details
- Additional structures: None
- Parcel number: 19076200500
- Other equipment: None
- Horse amenities: None
Construction
Type & style
- Home type: SingleFamily
- Architectural style: Traditional
- Property subtype: Single Family Residence, Residential
Materials
- HardiPlank Type
- Foundation: Concrete Perimeter
- Roof: Composition,Ridge Vents,Shingle
Condition
- Resale
- New construction: No
- Year built: 1991
Utilities & green energy
- Electric: 110 Volts
- Sewer: Public Sewer
- Water: Public
- Utilities for property: Cable Available, Electricity Available, Natural Gas Available, Phone Available, Sewer Available, Underground Utilities, Water Available
Green energy
- Energy efficient items: None
- Energy generation: None
Community & neighborhood
Security
- Security features: Smoke Detector(s)
Community
- Community features: Homeowners Assoc, Near Schools, Near Shopping, Near Trails/Greenway, Pool, Street Lights, Tennis Court(s)
Location
- Region: Powder Springs
- Subdivision: Caley's Mill
HOA & financial
HOA
- Has HOA: Yes
- HOA fee: $315 annually
- Services included: Maintenance Grounds, Swim, Tennis
Other
Other facts
- Listing terms: Cash,Conventional,FHA,VA Loan
- Road surface type: Asphalt, Paved
Price history
| Date | Event | Price |
|---|---|---|
| 5/20/2025 | Sold | $346,000+1.9%$204/sqft |
Source: | ||
| 5/4/2025 | Pending sale | $339,500$200/sqft |
Source: | ||
| 4/17/2025 | Listed for sale | $339,500+54.3%$200/sqft |
Source: | ||
| 11/10/2020 | Sold | $220,000+10%$130/sqft |
Source: Public Record | ||
| 10/12/2020 | Pending sale | $200,000$118/sqft |
Source: Atlanta Community Real Estate In #6794060 | ||
Public tax history
| Year | Property taxes | Tax assessment |
|---|---|---|
| 2024 | $3,084 +34.4% | $129,380 +9.6% |
| 2023 | $2,296 +4.4% | $118,040 +34.4% |
| 2022 | $2,199 +29.4% | $87,820 +35.1% |
Find assessor info on the county website
Neighborhood: 30127
Nearby schools
GreatSchools rating
- 4/10Compton Elementary SchoolGrades: PK-5Distance: 1.7 mi
- 5/10Tapp Middle SchoolGrades: 6-8Distance: 1.2 mi
- 5/10Mceachern High SchoolGrades: 9-12Distance: 2.3 mi
Schools provided by the listing agent
- Elementary: Compton
- Middle: Tapp
- High: McEachern
Source: FMLS GA. This data may not be complete. We recommend contacting the local school district to confirm school assignments for this home.
Get a cash offer in 3 minutes
Find out how much your home could sell for in as little as 3 minutes with a no-obligation cash offer.
Estimated market value
$348,100
Get a cash offer in 3 minutes
Find out how much your home could sell for in as little as 3 minutes with a no-obligation cash offer.
Estimated market value
$348,100

