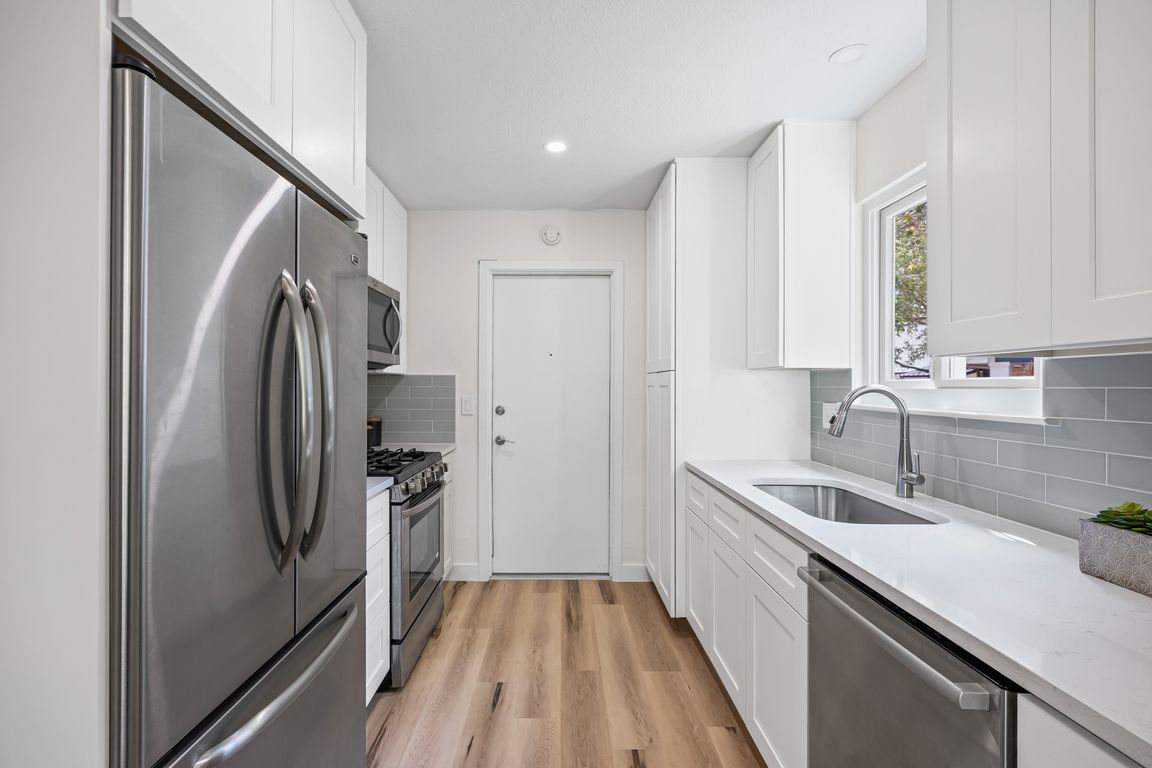Open: Fri 2pm-4pm

Active
$465,000
3beds
1,412sqft
3420 Galesburg Dr, Austin, TX 78745
3beds
1,412sqft
Single family residence
Built in 1978
7,200 sqft
2 Attached garage spaces
$329 price/sqft
What's special
Modern hardwareGreen brick fireplaceLoft areaNew vinyl plank flooringDedicated work-from-home spaceCovered patioMature trees
Welcome to 3420 Galesburg Dr, Austin, TX 78745—a beautifully updated South Austin home where modern comfort meets classic Austin charm. Thoughtfully refreshed from top to bottom, this move-in ready home offers stylish upgrades and versatile spaces designed for today’s lifestyle. Inside, you’ll find new vinyl plank flooring, modern hardware, updated lighting ...
- 6 days |
- 714 |
- 34 |
Likely to sell faster than
Source: Unlock MLS,MLS#: 8874426
Travel times
Living Room
Kitchen
Primary Bedroom
Zillow last checked: 7 hours ago
Listing updated: 14 hours ago
Listed by:
Ola Thompson (512) 767-2026,
eXp Realty, LLC (888) 519-7431,
Dillar Schwartz (512) 921-6483,
eXp Realty, LLC
Source: Unlock MLS,MLS#: 8874426
Facts & features
Interior
Bedrooms & bathrooms
- Bedrooms: 3
- Bathrooms: 2
- Full bathrooms: 2
- Main level bedrooms: 3
Primary bedroom
- Features: Ceiling Fan(s), Full Bath, Two Primary Closets, Walk-In Closet(s)
- Level: Main
Primary bathroom
- Features: Stone Counters, Full Bath, Walk-in Shower
- Level: Main
Kitchen
- Features: Granite Counters, Dining Area, Eat-in Kitchen, Galley Type Kitchen, Pantry, Plumbed for Icemaker, Recessed Lighting
- Level: Main
Heating
- Central, Fireplace(s)
Cooling
- Ceiling Fan(s), Central Air
Appliances
- Included: Dishwasher, Disposal, Dryer, Gas Range, Microwave, Gas Oven, Range, Free-Standing Gas Range, Refrigerator, Washer, Washer/Dryer, Gas Water Heater
Features
- Ceiling Fan(s), Beamed Ceilings, Vaulted Ceiling(s), Granite Counters, Stone Counters, Electric Dryer Hookup, High Speed Internet, Interior Steps, Multiple Living Areas, Pantry, Primary Bedroom on Main, Smart Thermostat, Soaking Tub, Walk-In Closet(s), Washer Hookup
- Flooring: Vinyl
- Windows: Double Pane Windows, Screens
- Number of fireplaces: 1
- Fireplace features: Living Room, Masonry, Raised Hearth
Interior area
- Total interior livable area: 1,412 sqft
Video & virtual tour
Property
Parking
- Total spaces: 2
- Parking features: Attached, Door-Single, Driveway, Garage, Garage Door Opener, Garage Faces Front, Off Street, Paved
- Attached garage spaces: 2
Accessibility
- Accessibility features: None
Features
- Levels: Two
- Stories: 2
- Patio & porch: Covered, Deck, Porch, Rear Porch
- Exterior features: Exterior Steps, Gutters Full, Private Yard
- Pool features: None
- Spa features: None
- Fencing: Back Yard, Fenced, Privacy, Wood
- Has view: Yes
- View description: None
- Waterfront features: None
Lot
- Size: 7,200.47 Square Feet
- Dimensions: 65 x 108
- Features: Back Yard, Cul-De-Sac, Curbs, Front Yard, Interior Lot, Landscaped, Level, Pie Shaped Lot, Public Maintained Road, Trees-Medium (20 Ft - 40 Ft)
Details
- Additional structures: None
- Parcel number: 04172721040000
- Special conditions: Standard
Construction
Type & style
- Home type: SingleFamily
- Property subtype: Single Family Residence
Materials
- Foundation: Slab
- Roof: Composition
Condition
- Resale
- New construction: No
- Year built: 1978
Utilities & green energy
- Sewer: Public Sewer
- Water: Public
- Utilities for property: Cable Connected, Electricity Connected, Natural Gas Connected, Phone Connected, Sewer Connected, Water Connected
Community & HOA
Community
- Features: Curbs, High Speed Internet, Sidewalks, Street Lights, Suburban
- Subdivision: Southampton Sec 01
HOA
- Has HOA: No
Location
- Region: Austin
Financial & listing details
- Price per square foot: $329/sqft
- Tax assessed value: $446,936
- Annual tax amount: $8,123
- Date on market: 10/10/2025
- Listing terms: Cash,Conventional,FHA,VA Loan
- Electric utility on property: Yes