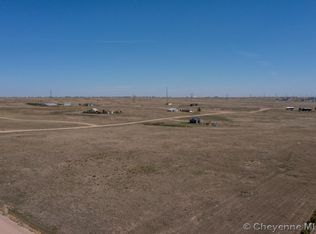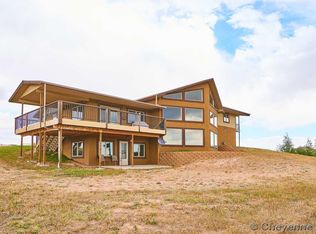Welcome to your country dream! 21 acres in picturesque HR Ranch. Follow the curved, tree-lined entrance to a beautiful home with a circle drive and covered entrance. The home has fabulous space and amazing views. The finished basement features a wet bar. Don't miss the professional wood shop with a bath. The barn has an attached guest house with granite, cove heating, and all the luxuries you could want. The barn has three stalls, an indoor workout space, tack room, and automatic waterers.
This property is off market, which means it's not currently listed for sale or rent on Zillow. This may be different from what's available on other websites or public sources.

