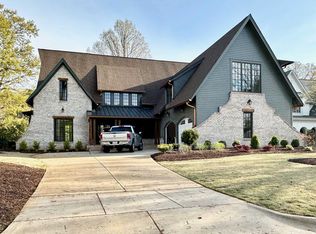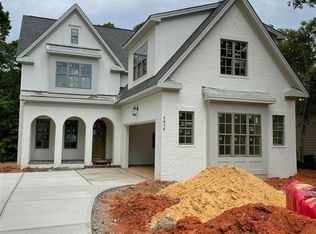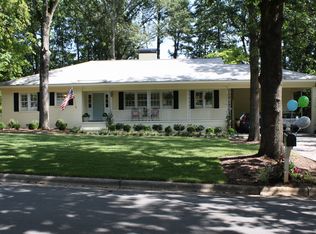Special Throughout! Arches, built-ins, spacious rooms, fabulous flow, kitchen with an adjoining hearth room, first floor master with direct access to the rear veranda, 10 ft. ceils first floor 9 ft up. Finish the unfinished space into a mother-in-law suite, a theater room or a room of your choosing and have over 4600 sq. ft. Built with Energy Star Specs.
This property is off market, which means it's not currently listed for sale or rent on Zillow. This may be different from what's available on other websites or public sources.


